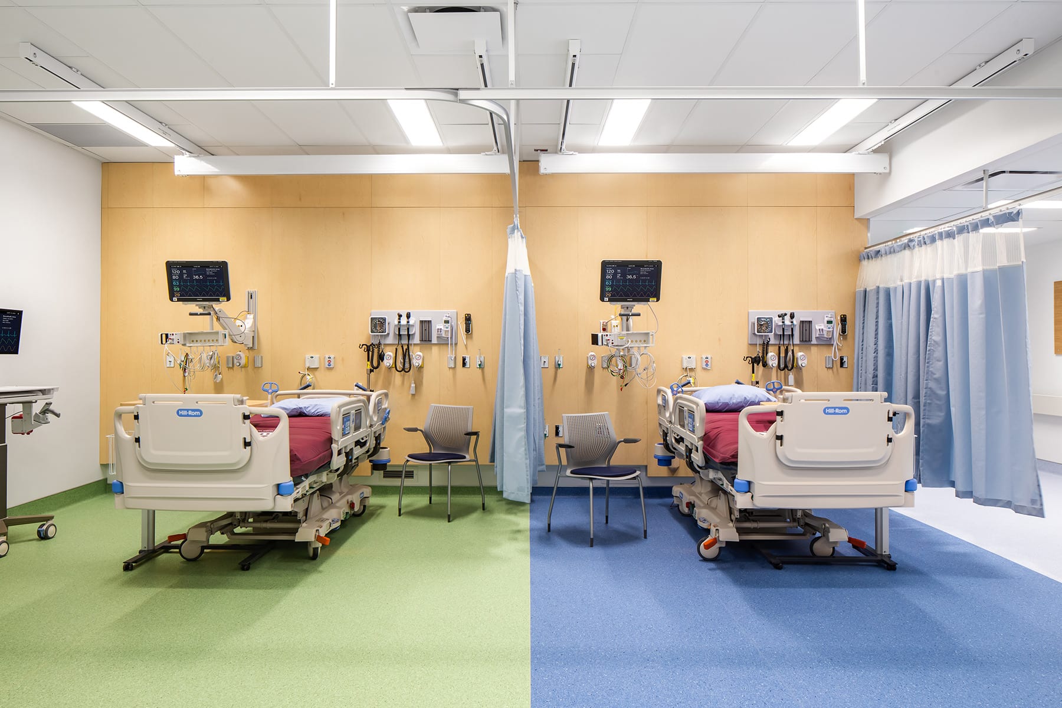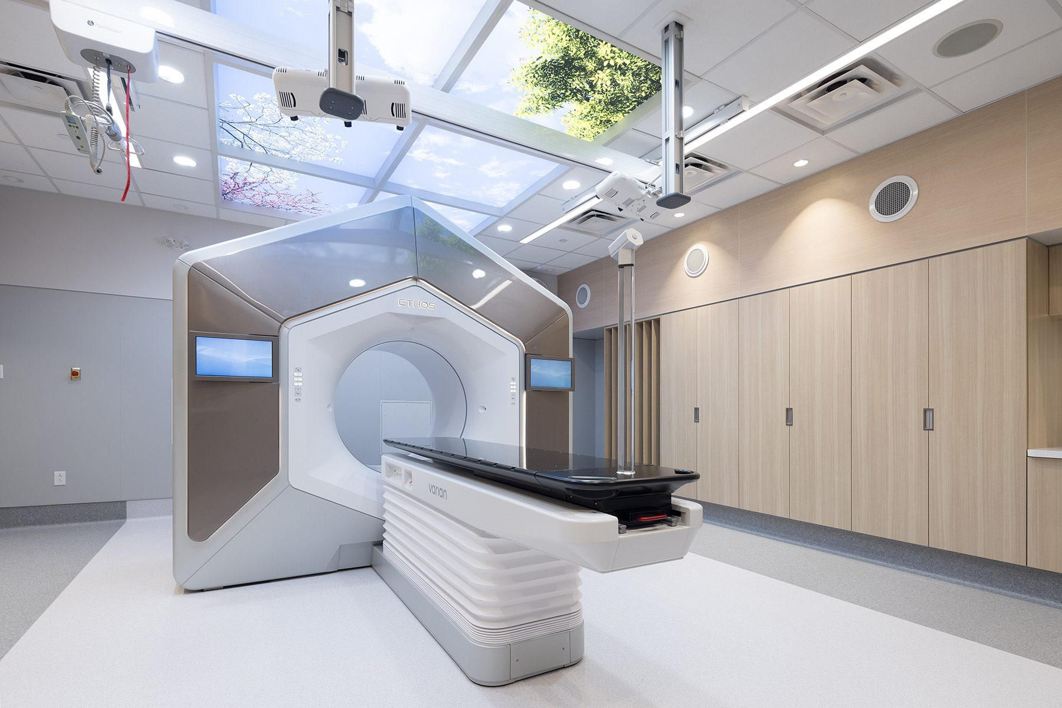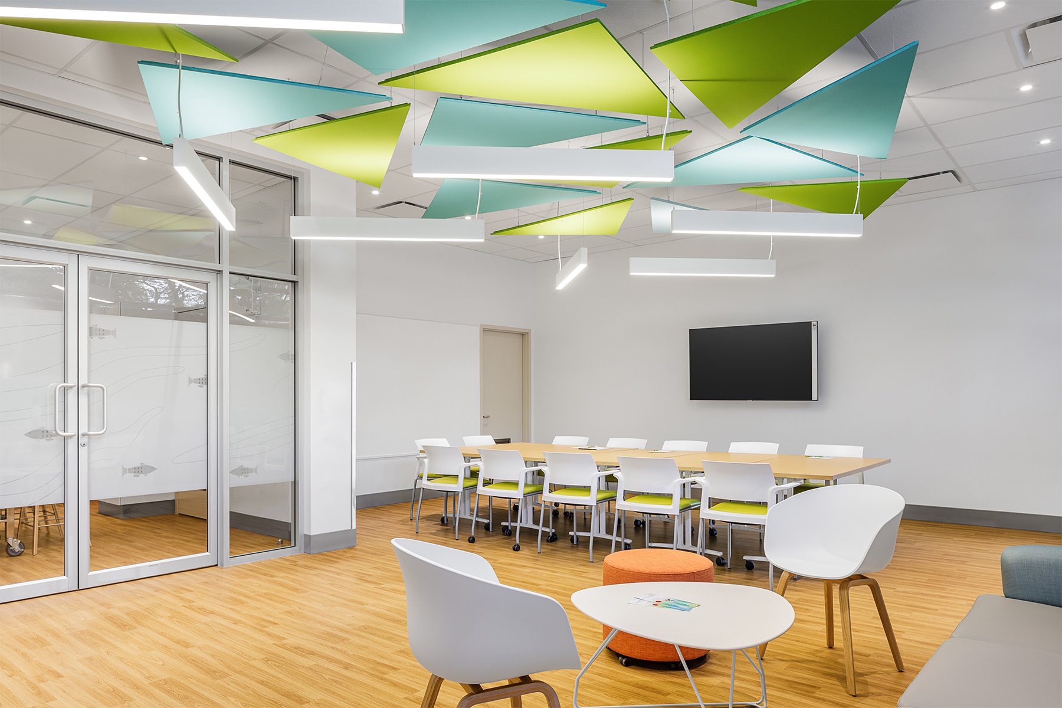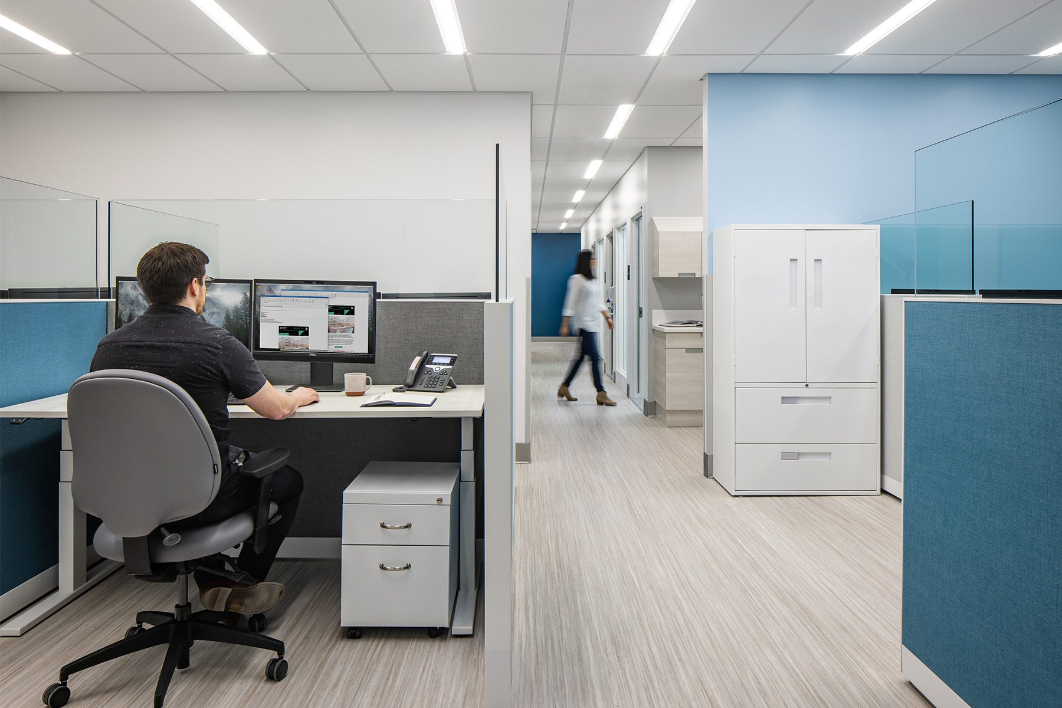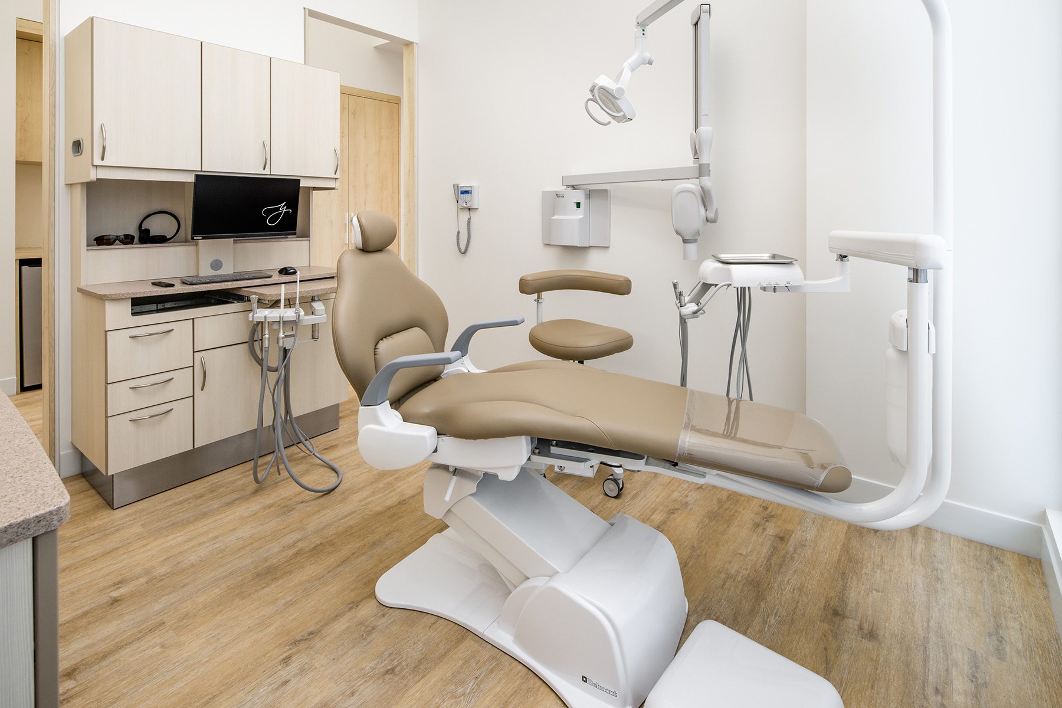St. Paul’s Hospital – High Acuity Unit
Project Type: Healthcare
Client: Providence Health Care
Designer: Johnston Davidson Architecture
Location: Vancouver
The project included the redevelopment of existing clinical and operational space to create a High Acuity Unit (HAU) with six beds supported by administrative space, clean storage, soiled utility and accessible washrooms. The scope included two major phases with Phase 1 consisting of the preworks package and enabling works and Phase 2 involving the renovation of Level 3 within the center of the floor plate. Since the adjacent Maternity, ICU and CISU departments remained operational during construction, Class IV infection control was required. New complex mechanical and electrical systems, medical air and gas, and lighting and power were integrated into existing systems and repiping work was coordinated with Facilities staff. Coordination was also required with Equipment Vendors for the de-installation of the old clinical equipment and installation of the new clinical equipment.

