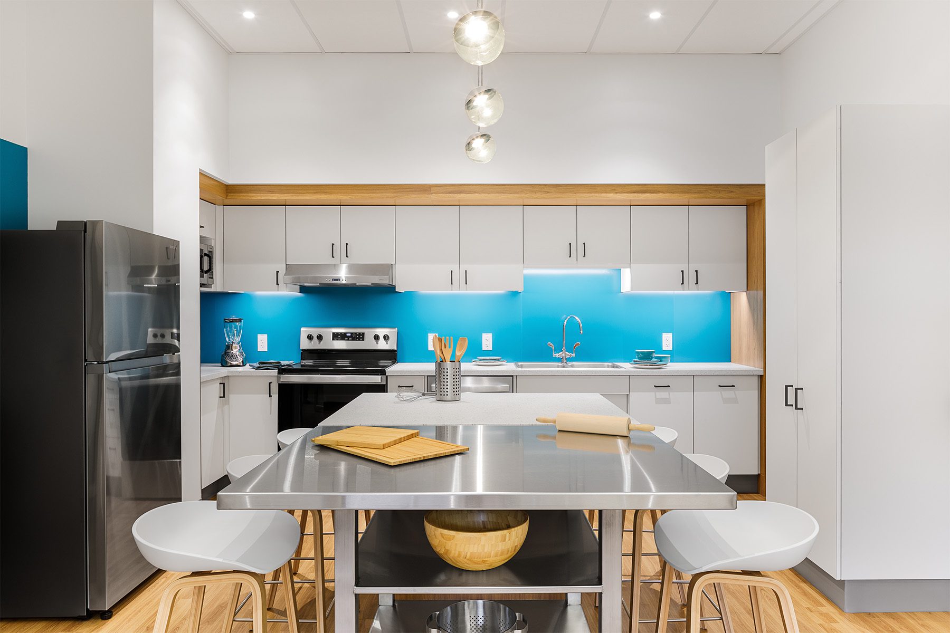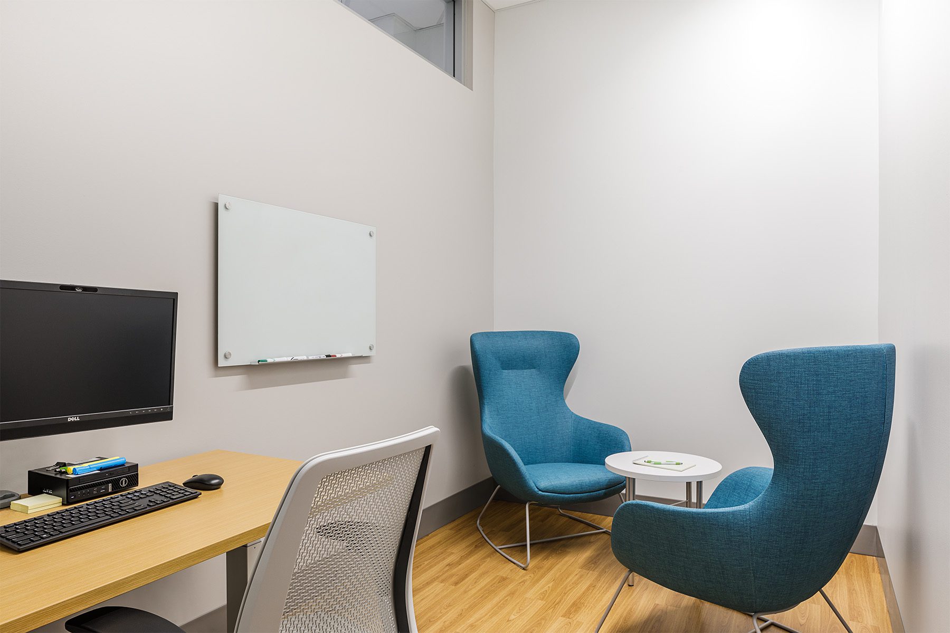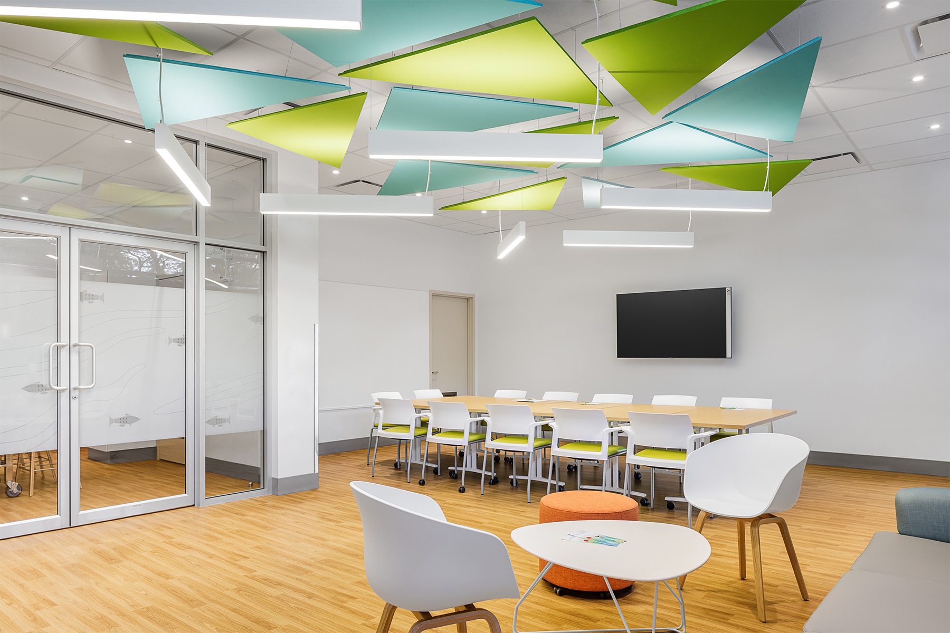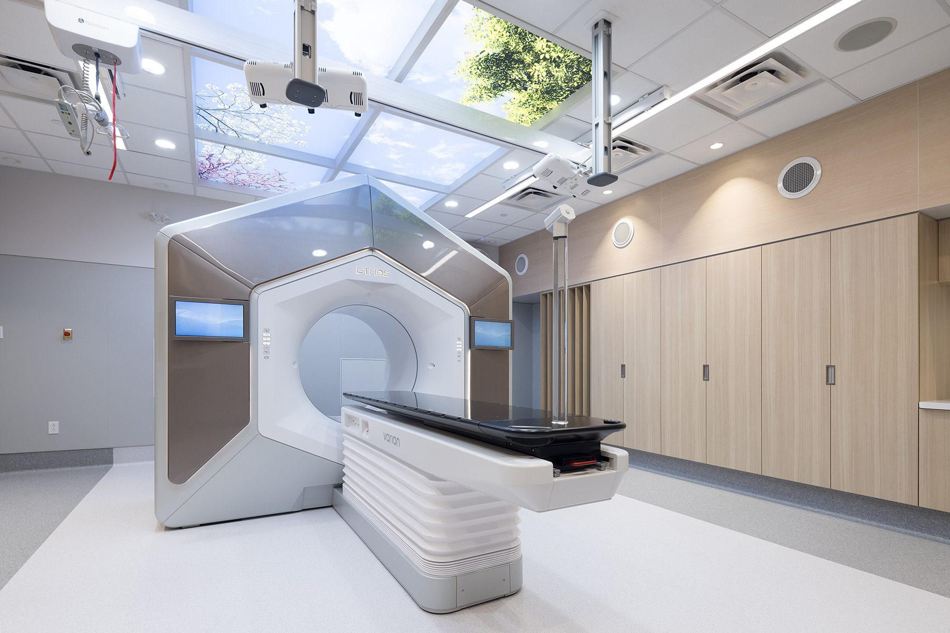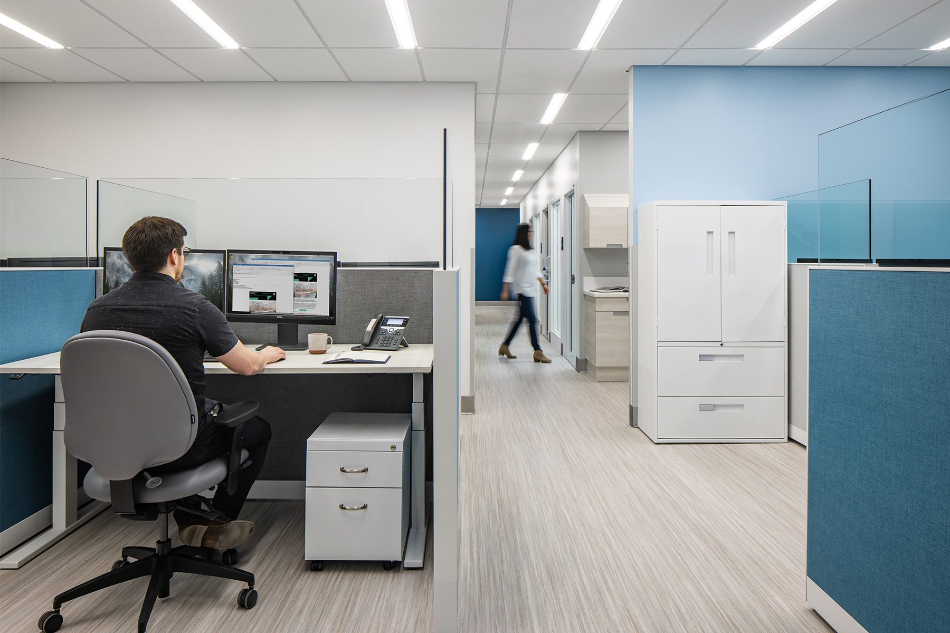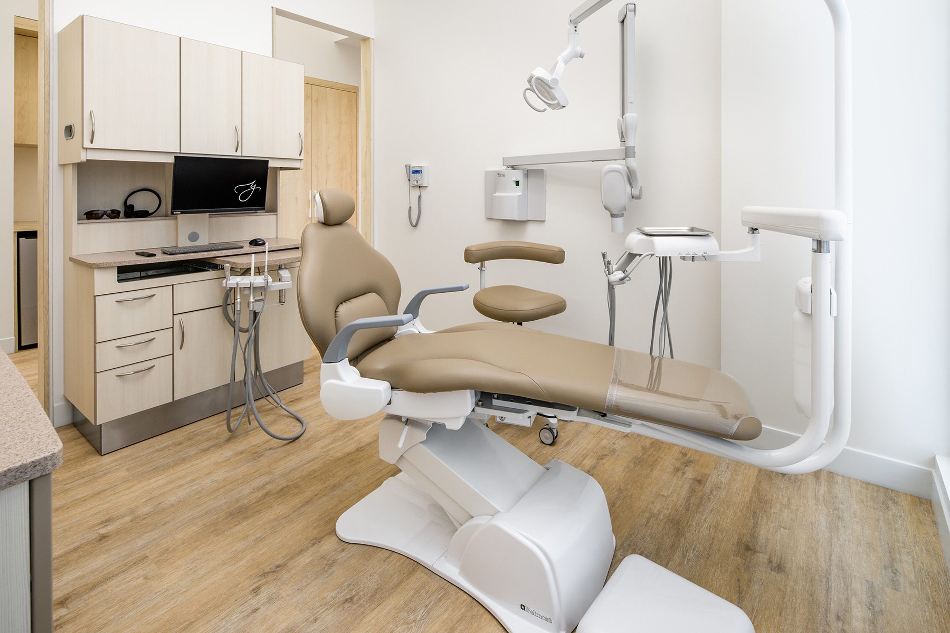Foundry Richmond
Project Type: Healthcare
Client: Vancouver Coastal Health
Designer: Kasian
Location: Richmond
Foundry Richmond is a wellness clinic that offers integrated health and social services to young people aged 12-24. CDC provided interior renovations for two ground-floor units inside an office building, creating 7,300 square feet of new clinical office space.
The premises consist of counseling rooms, exam rooms, a sizable reception and greeting space, as well as office support workstations and a staff lunchroom. Additionally, there is a large multipurpose room where clients gather for group therapy and activities, and a demonstration kitchen adjacent to the room, where they learn important life skills.


