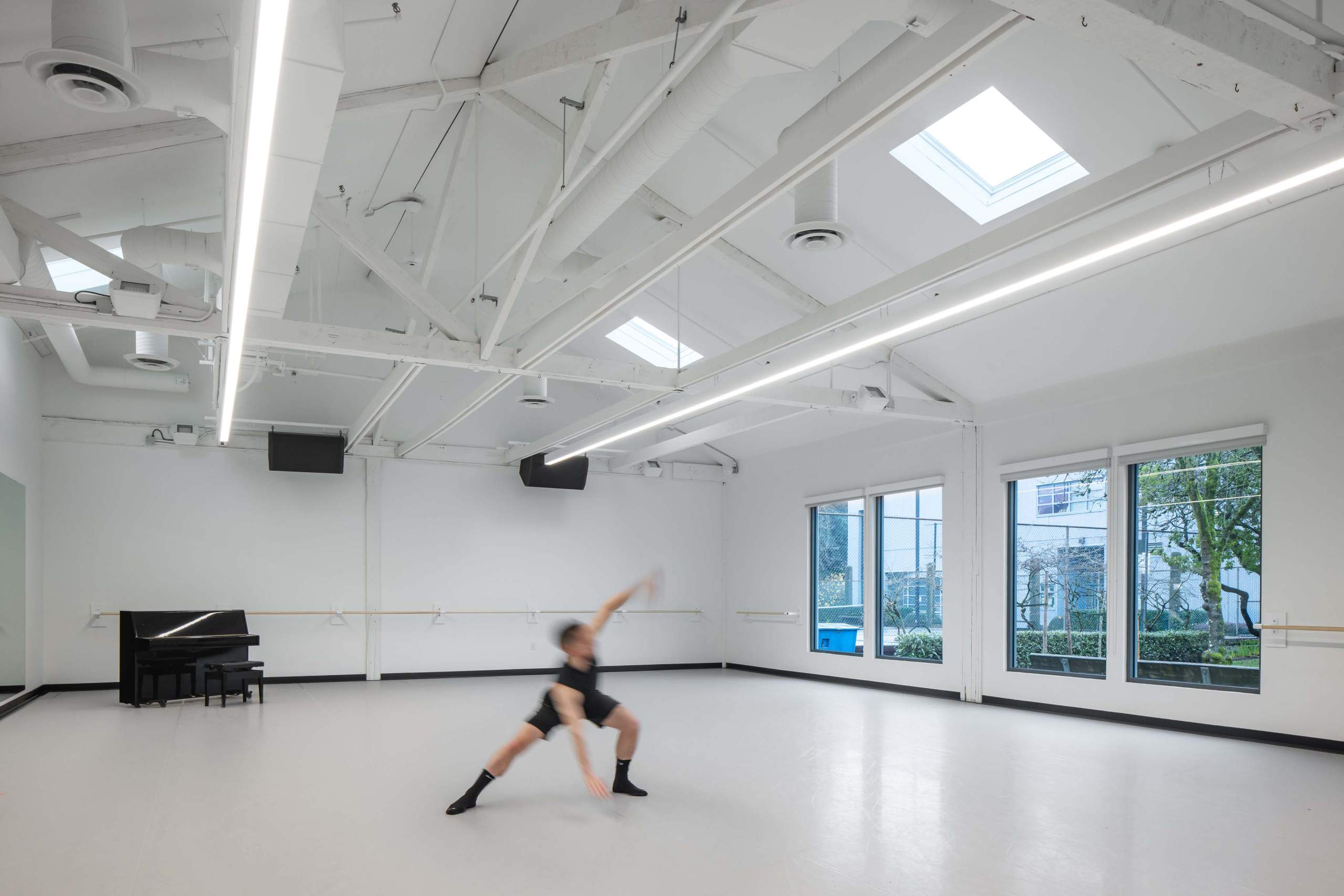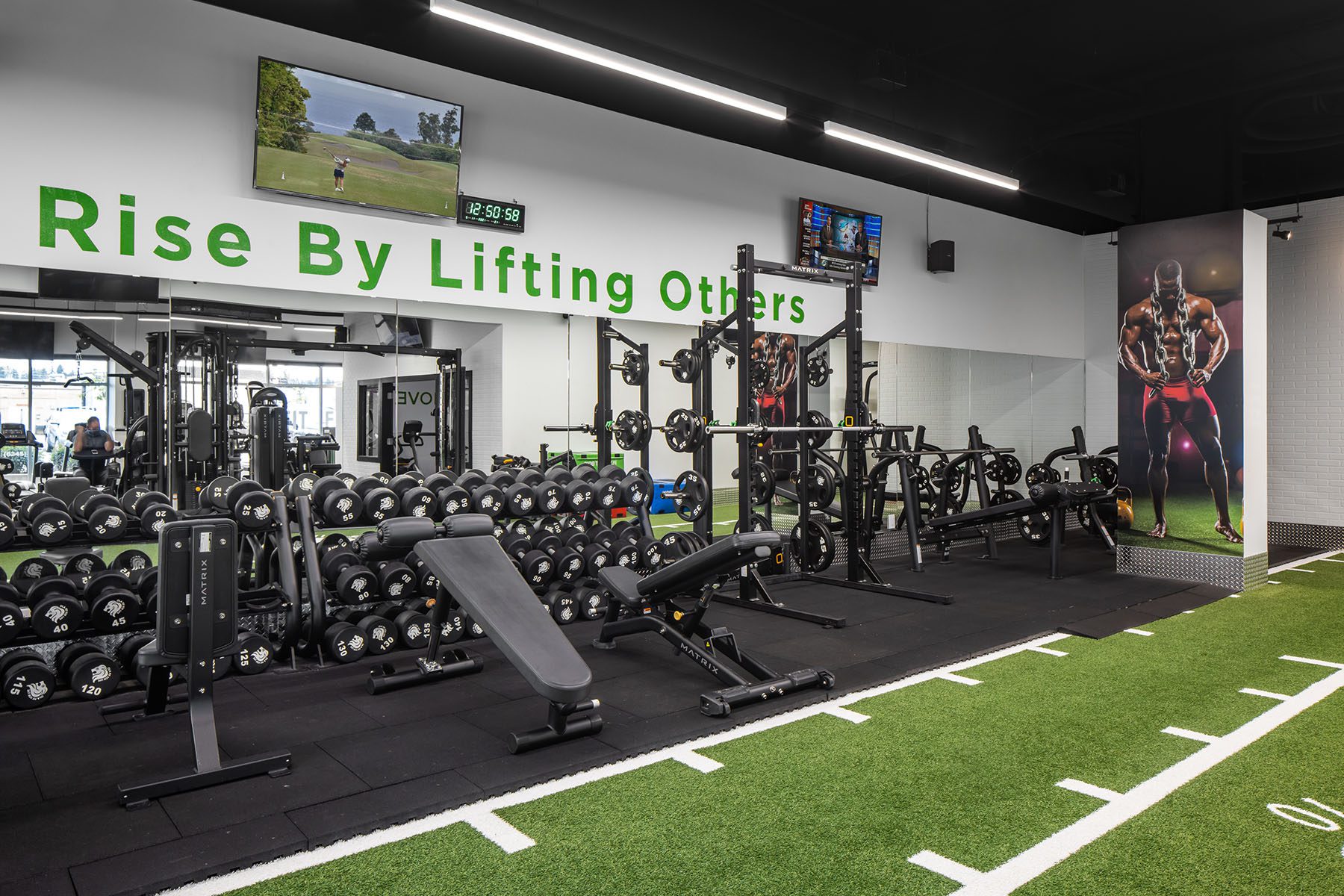Field + Fort Presentation Centre
Project Type: Special Projects
Client: Altos Developments
Designer: Area3 Design Studio
Location: Langley
Field + Fort is Altos’ newest development in the heart of Langley, featuring modern living in a convenient location. Focusing on the presentation centre, CDC worked with Altos and their design team to build the sales centre and show suite to their specifications. The space was divided into two sections with the sales area and closing office located at the main entry while the home display, built to look like a functioning home, was located at the back of the unit. Although there were challenges with the base building’s readiness, CDC was able to troubleshoot the issues on site and make changes as the design progressed. The final result is a contemporary show suite with elegant details and bold graphics.

















