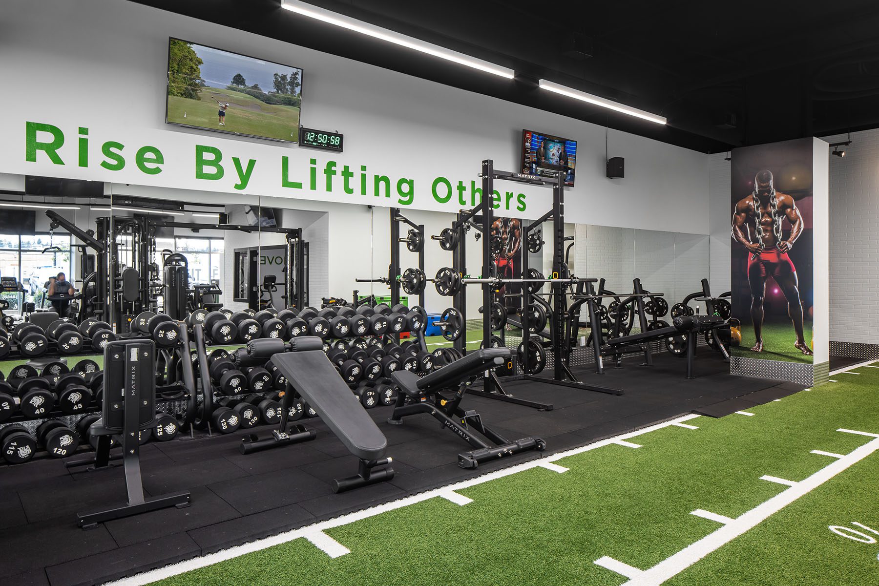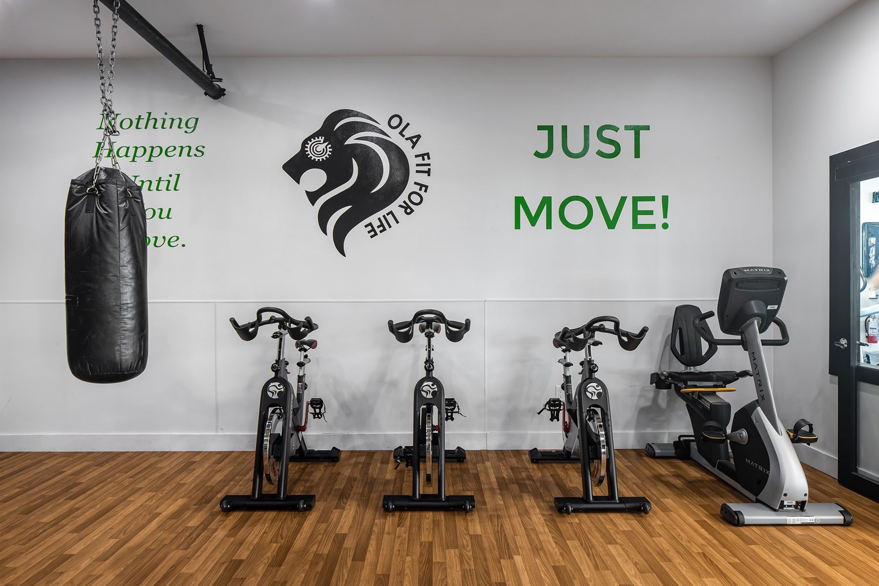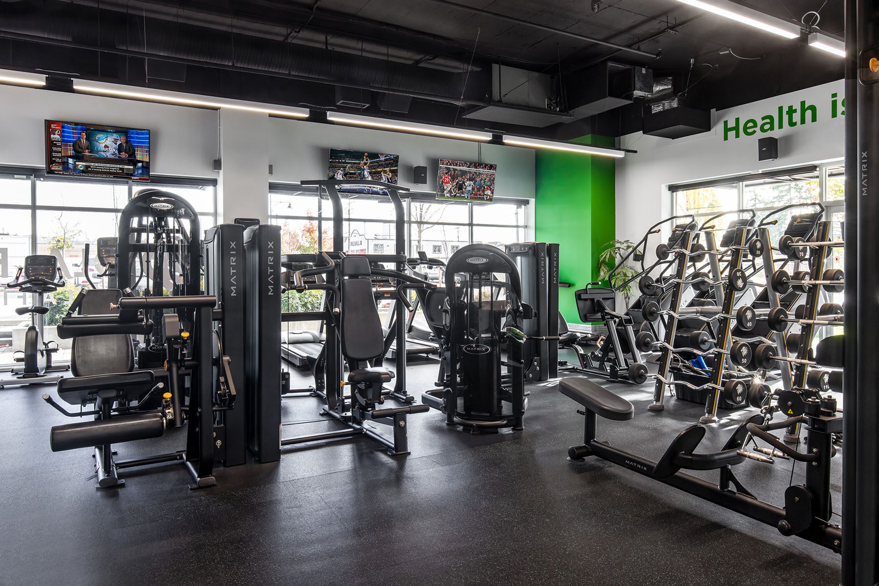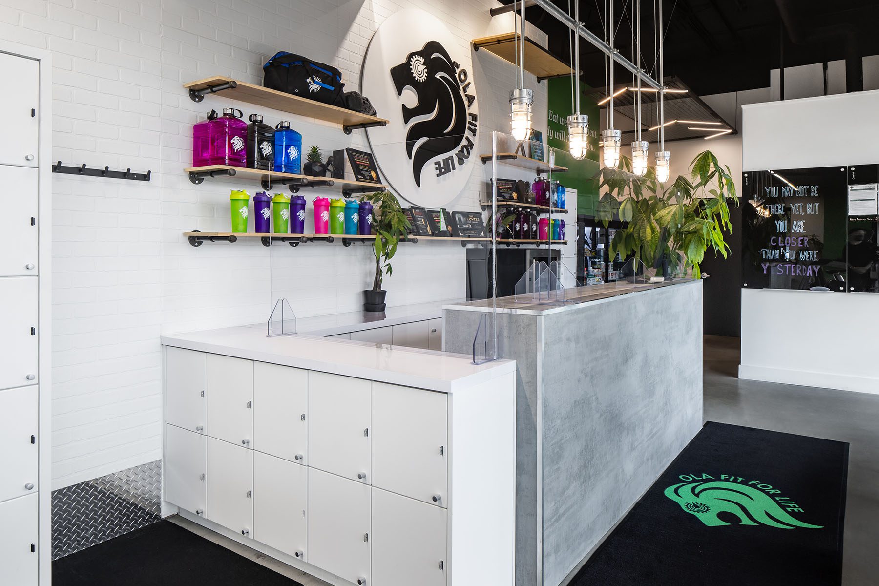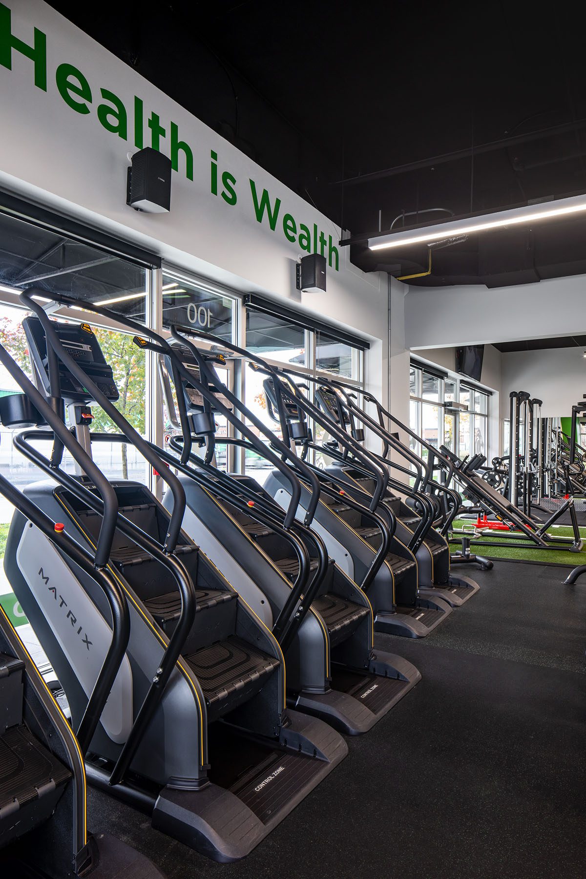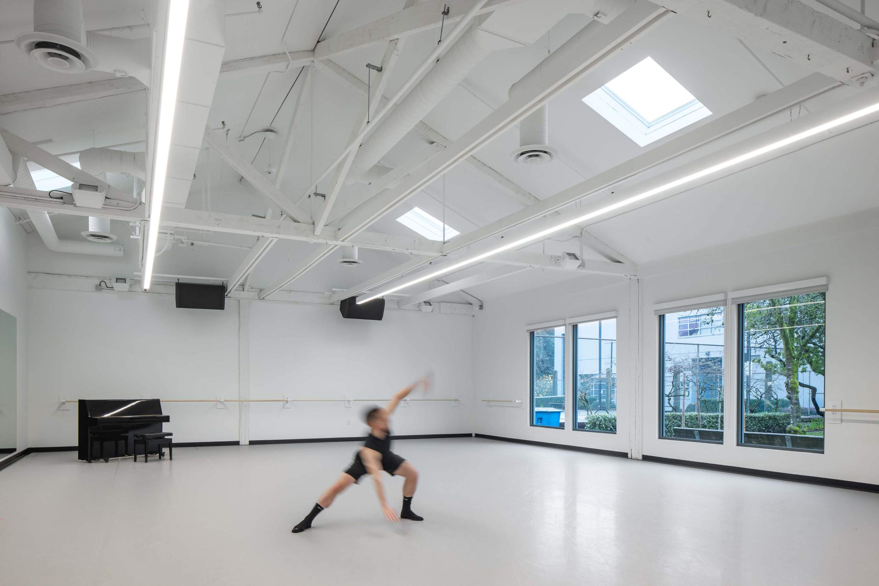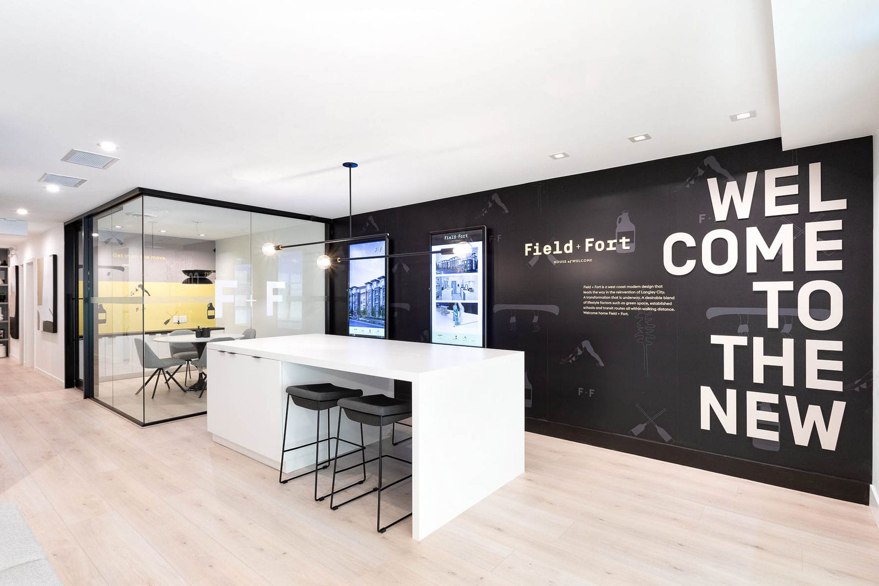Ola Fit For Life
Project Type: Special Projects
Client: Ola Fit For Life
Designer: Jill Casson Interior Design
Location: Surrey
When Ola Fit For Life expanded its 24-7 fitness club into the adjacent space, they approached CDC Construction to oversee their renovation project. The scope of work involved selective demolition, expansion of a new turf area zoned for free weights, installation of a new water bottle filling station, mounting and pulling of power cables to connect new TV monitors, and a fresh coat of paint throughout. Additionally, a new client fitness assessment room was built and equipped with plumbing, millwork, and new flooring.
All materials and paint used in the expanded space were matched closely with the existing facility for a seamless transition.

