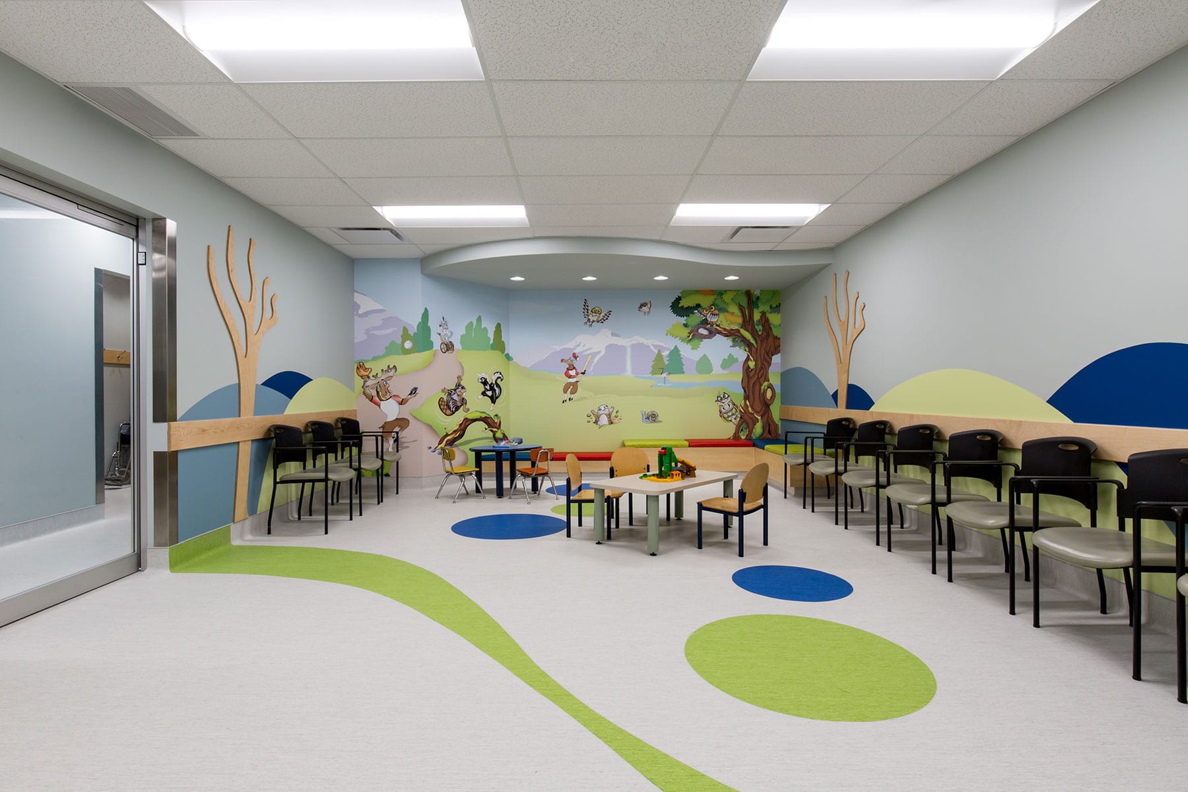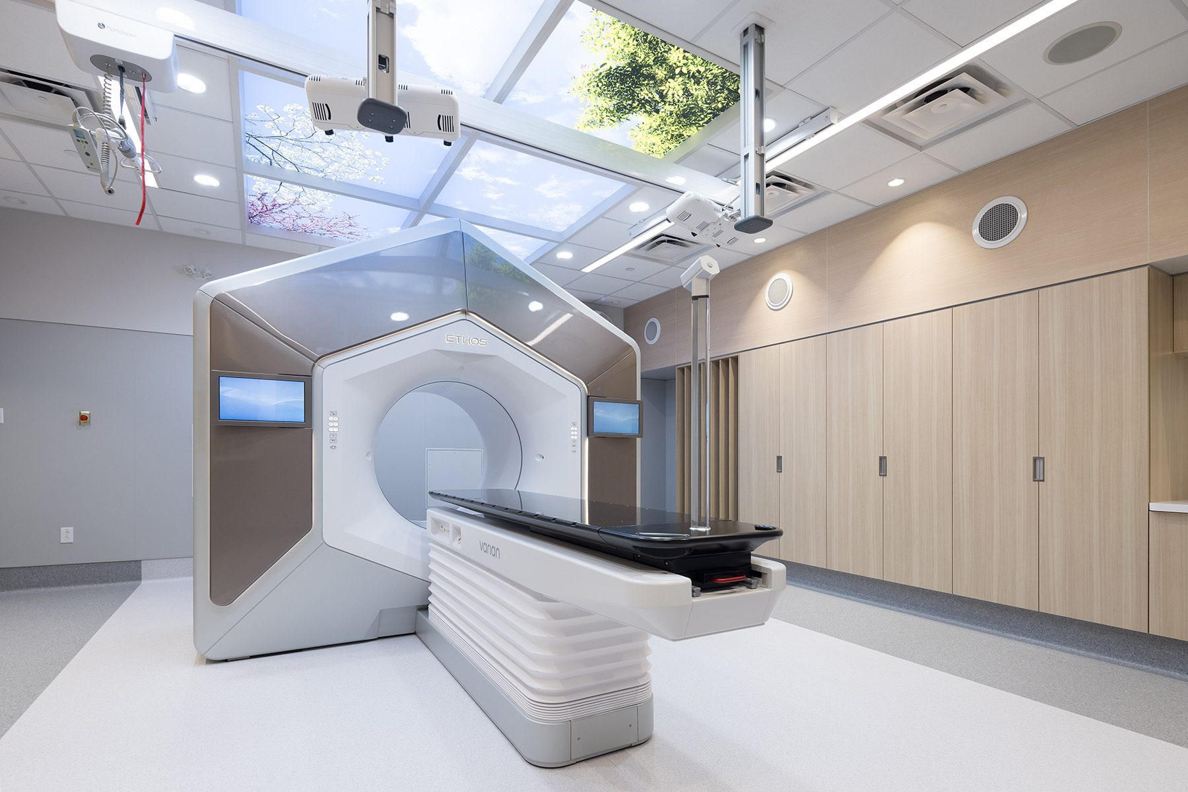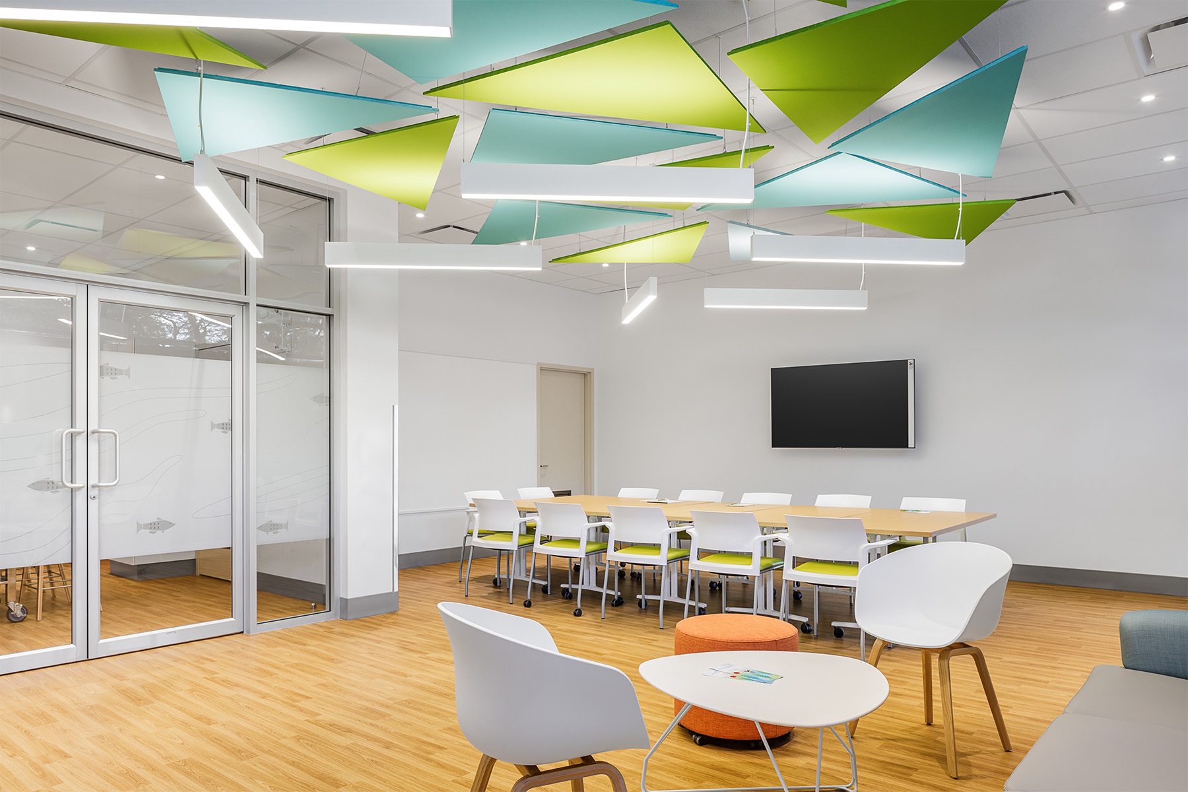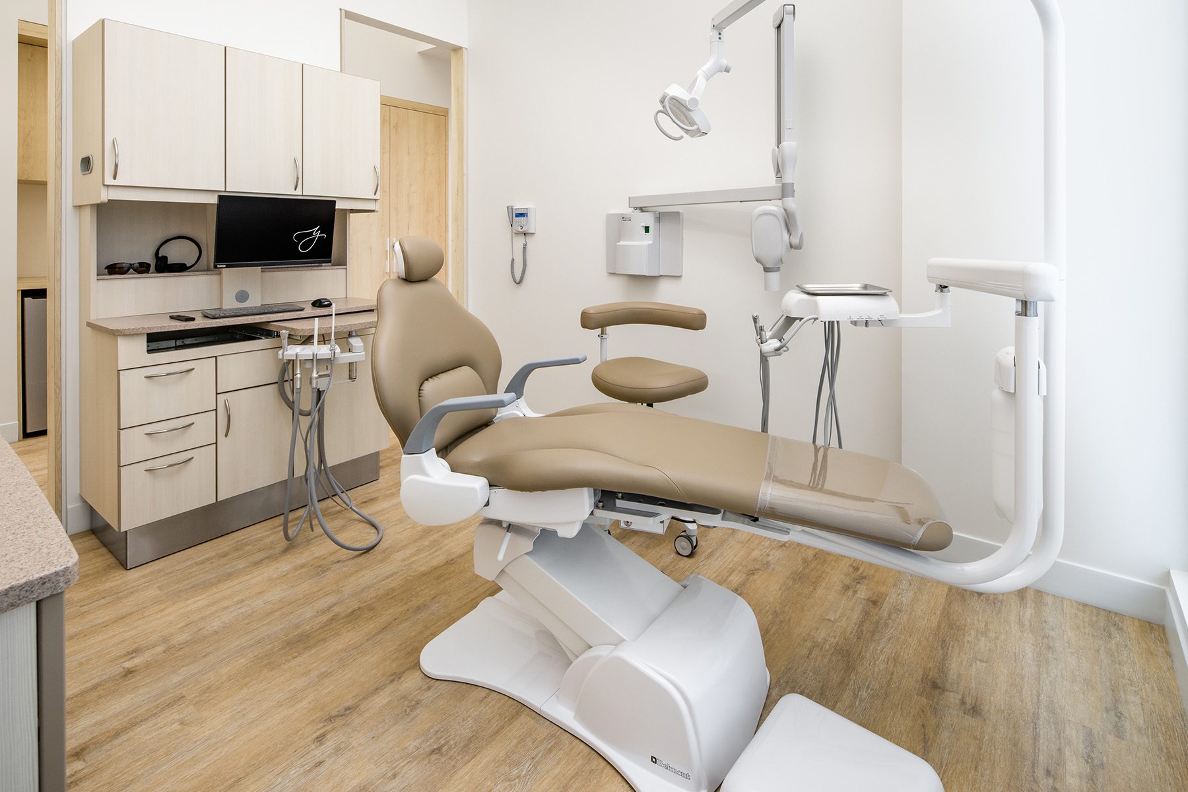BC Children’s & Women’s Hospital – Patient Collection
Project Type: Healthcare
Client: PHSA
Designer: Gordon Mackenzie Architect
Location: Vancouver
This 1,540 square foot project included a renovation to the blood collection area at the Children & Women’s Hospital, including new exam rooms, larger waiting rooms and a more confidential intake area for patients. Demolition was required to clear out the space and non-load bearing walls were removed to expand the area. All upgrades were completed while the hospital remained operational, so the timing of shutdowns was essential as well as infection control procedures and communication with staff regarding the phasing of work. To meet sustainability requirements, auto lighting shut-off and high efficiency light sources were incorporated.










