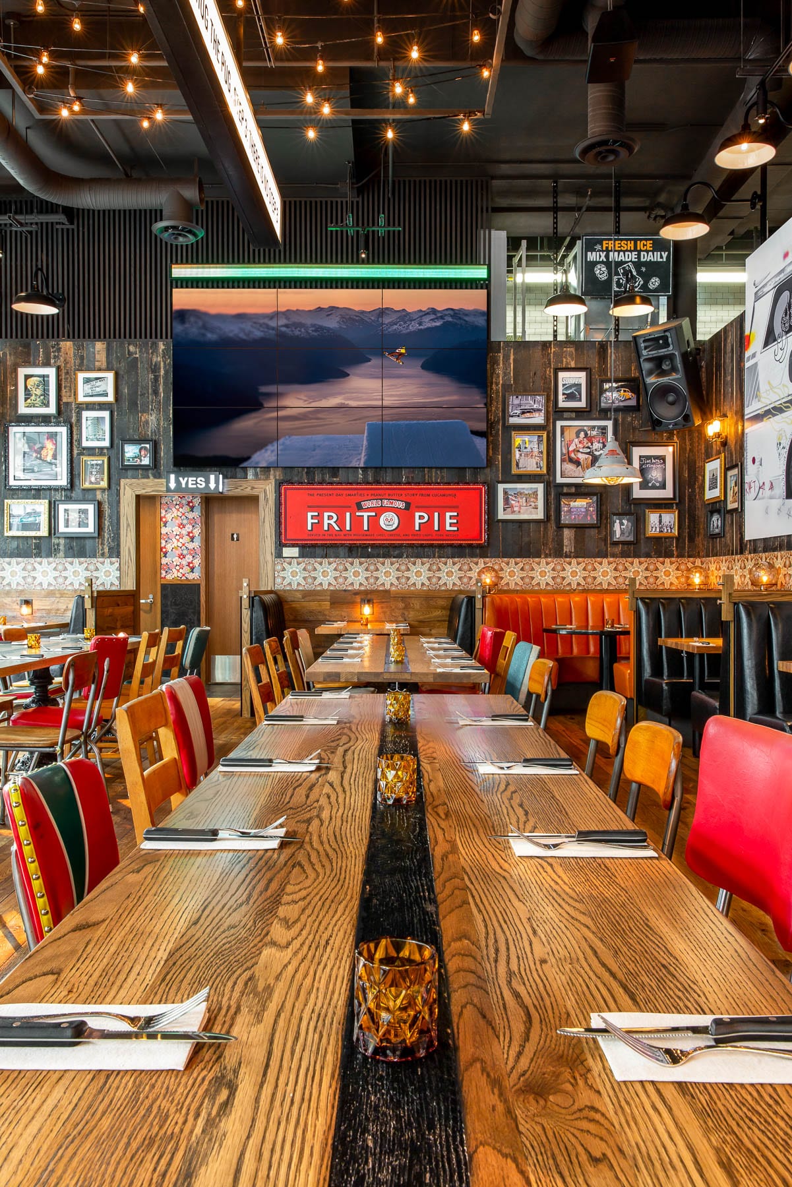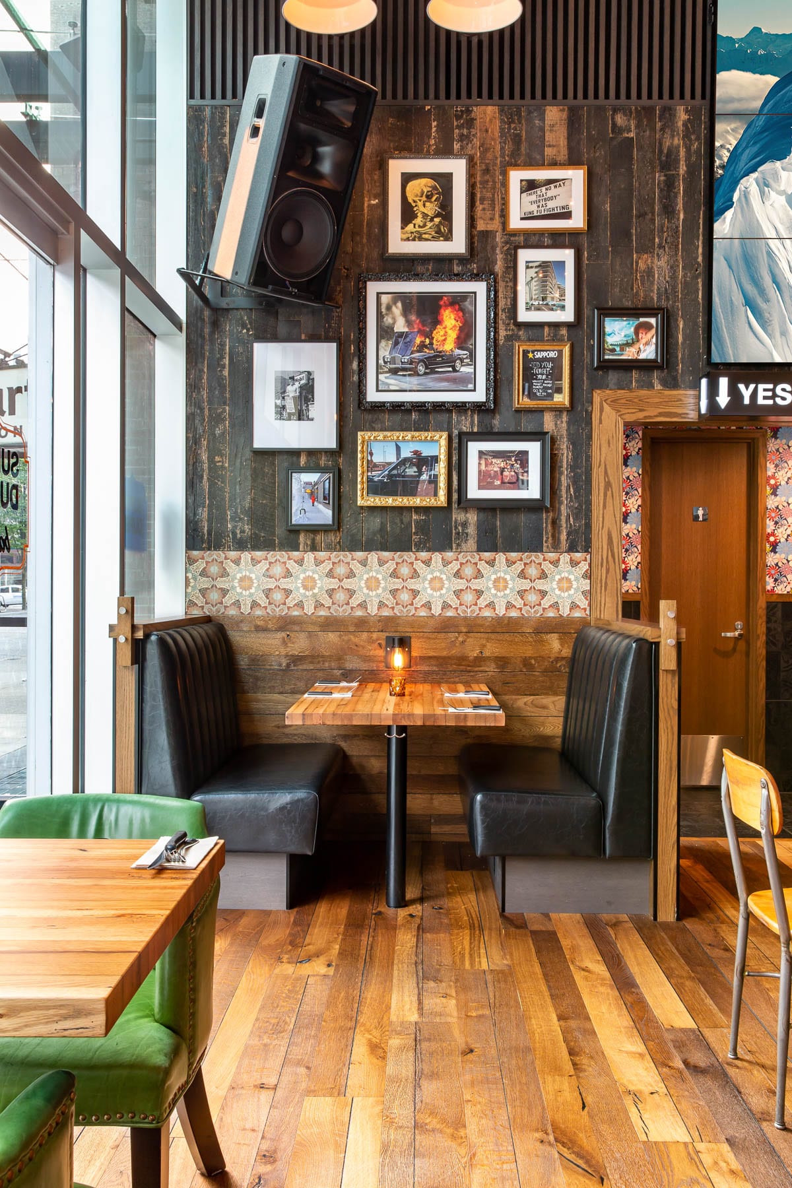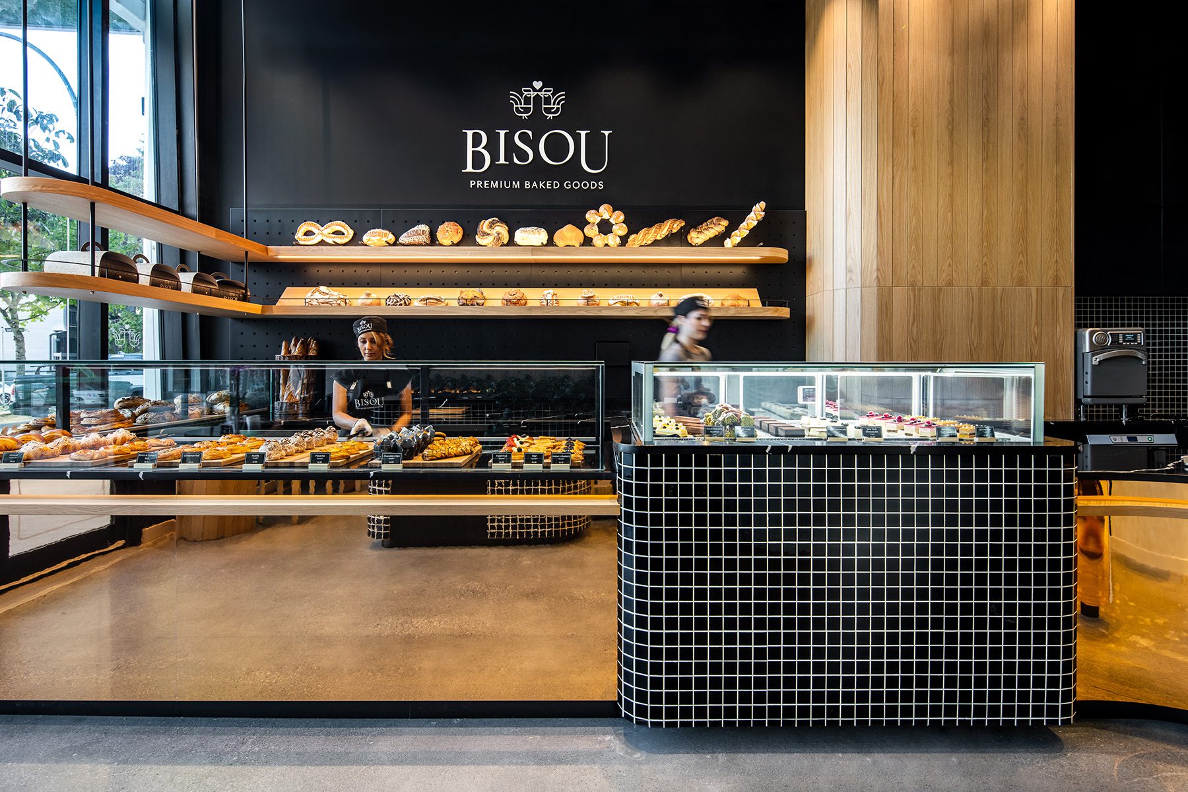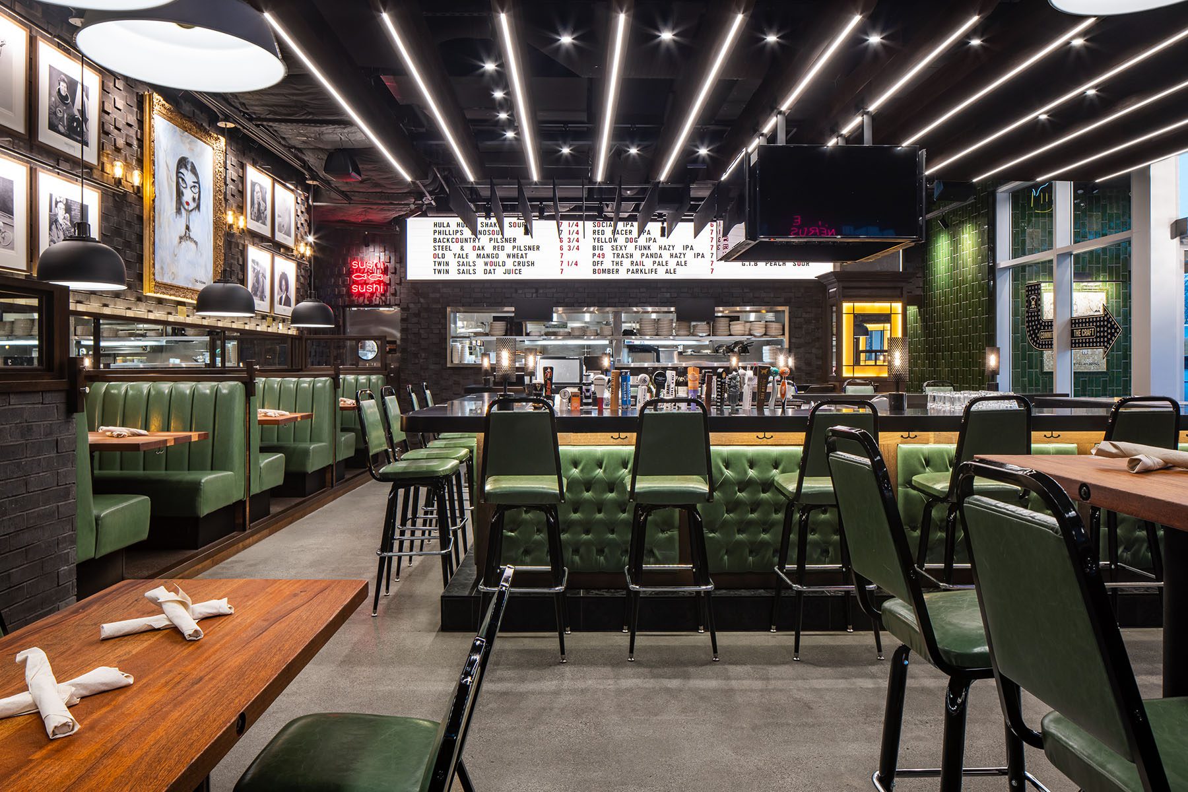Browns Crafthouse – Seymour St.
Project Type: Restaurant
Client: Browns Restaurant Group
Designer: Gustavson Wylie Architects
Location: Vancouver
Located on the main level of new 10-floor mixed-used building, Browns is filled with eclectic finishes and casual furniture to match the new crafthouse menu. Floors were a combination of stained wood planks and floor tiles while the walls had three levels of finishes, including horizontal wood planks that matched the flooring and vertical reclaimed wood planks capped off by open wood slats closest to the ceiling. Details like the decorative tile border around the perimeter of the dining room to the colourfully mismatched chairs and banquette seating give customers something new to discover every time they visit.













