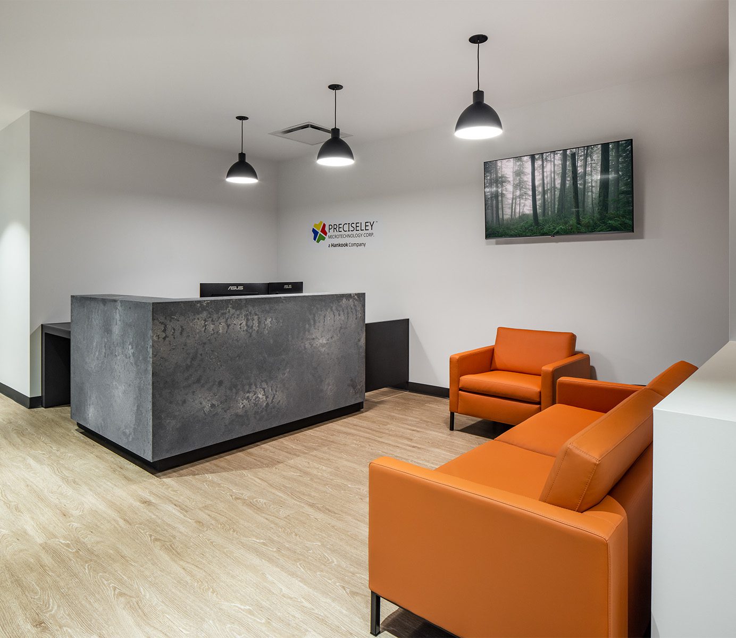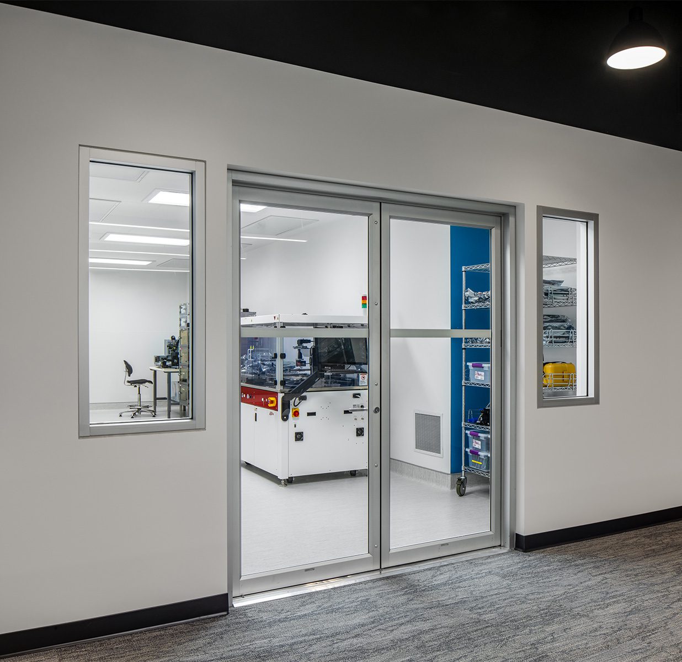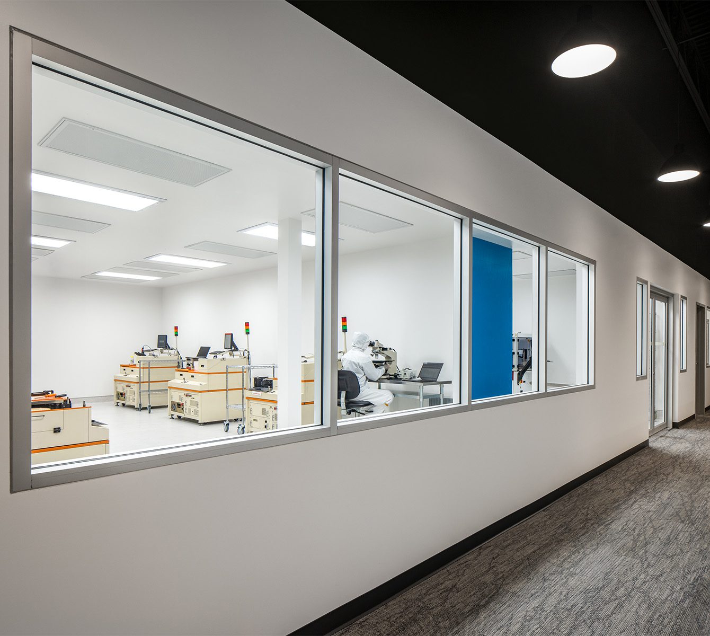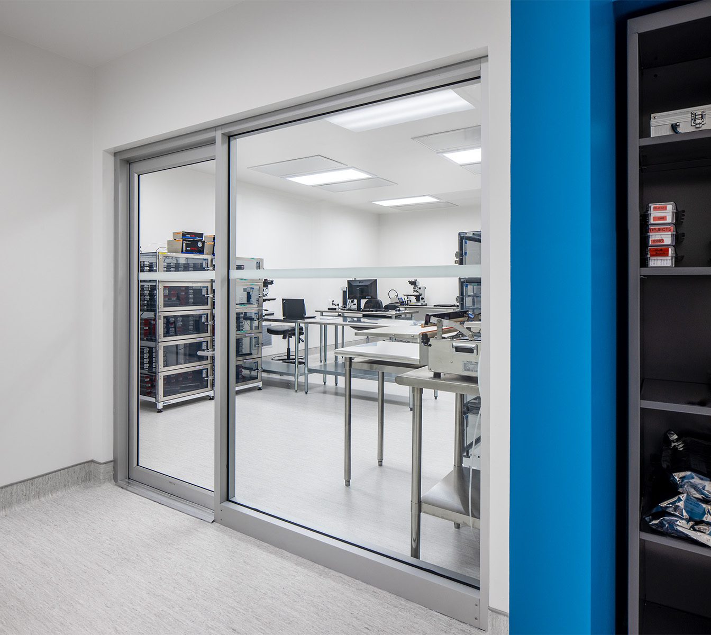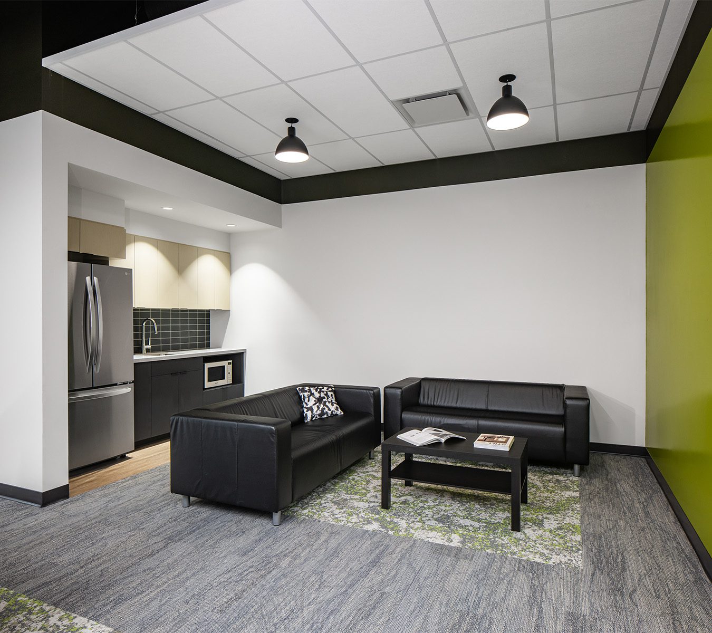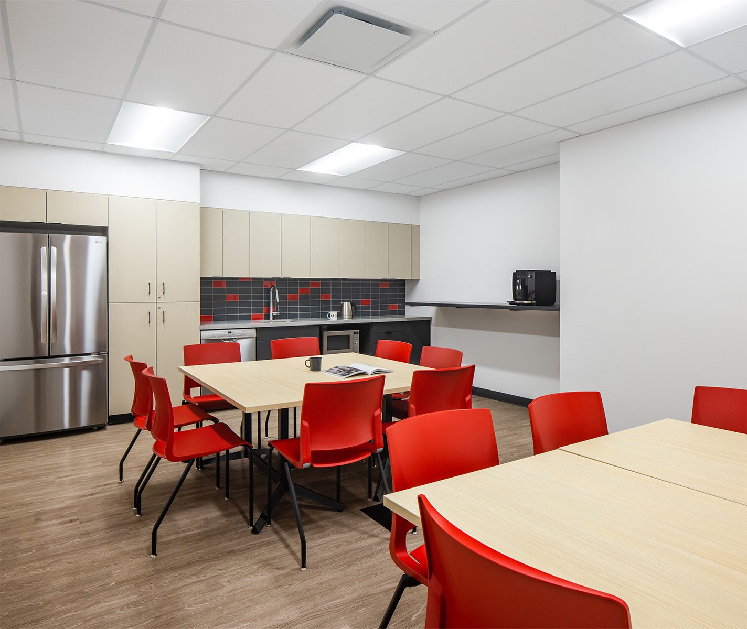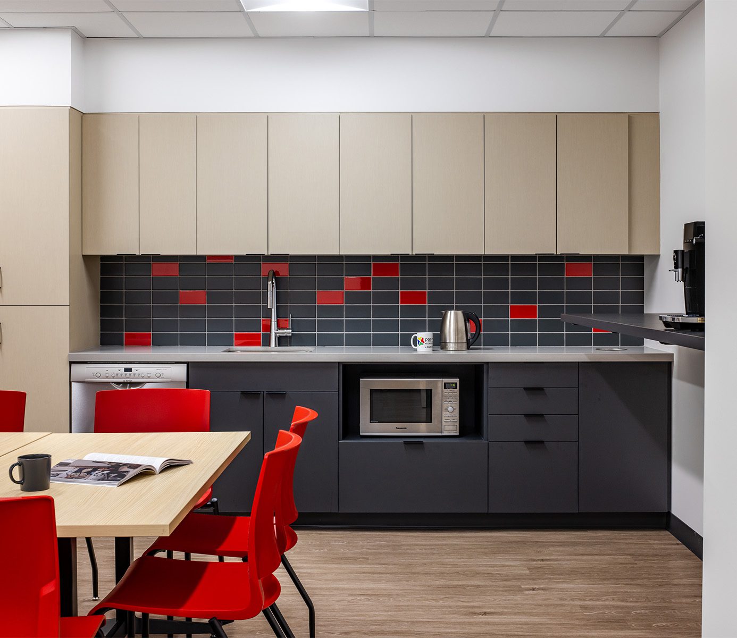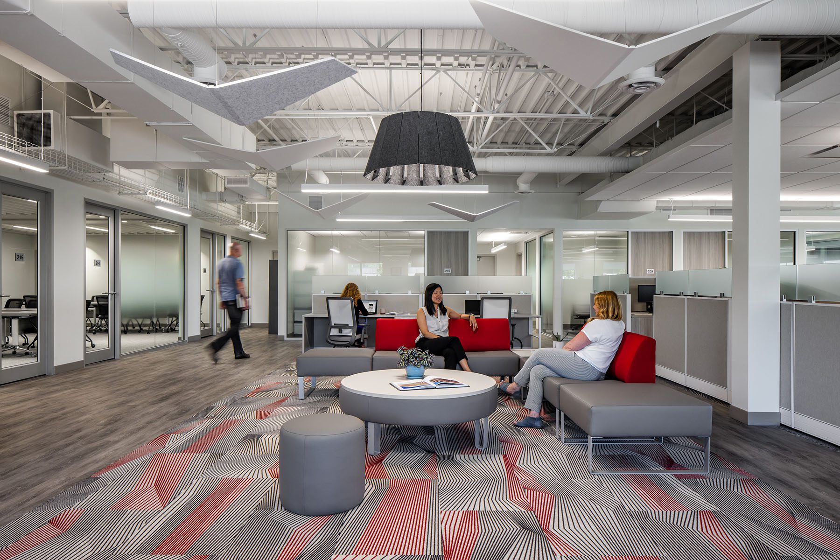Preciseley Microtechnology
Project Type: Office
Client: Preciseley Microtechnology Corporation
Designer: Danielle Lawson Architect Inc.
Location: Burnaby
CDC provided interior renovations for Preciseley’s new facility in Burnaby, including the construction of clean labs and offices that cater to the needs of the company and its engineers.
The facility consisted of various areas, including meeting rooms, private offices, open work areas, a boardroom, supplies and print areas, and a collaboration lounge. New washrooms, a staff lunchroom, and a logistics receiving area were also constructed.
One of the most significant and complex features of the facility was the clean labs. These labs were meticulously built to keep dust, and airborne and vaporized particles away. The clean labs are a crucial component of the facility, and the construction of these sensitive spaces was managed carefully to ensure they met the high standards set by the client.

