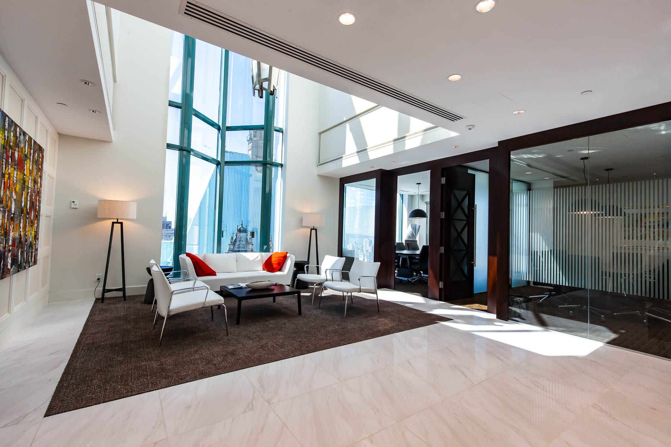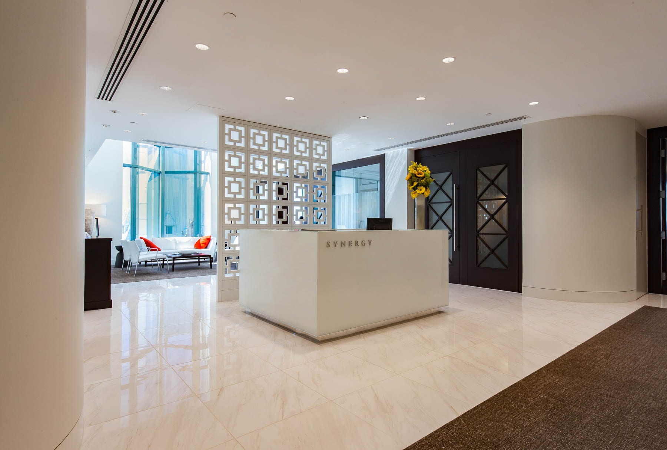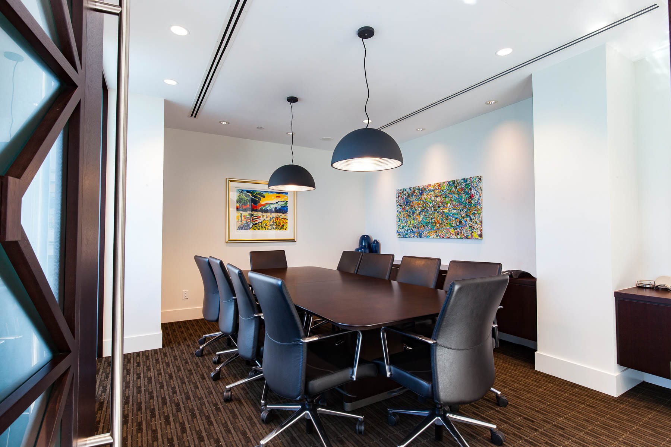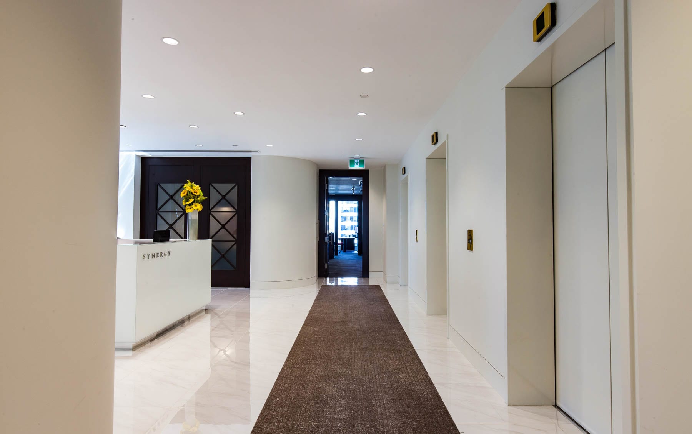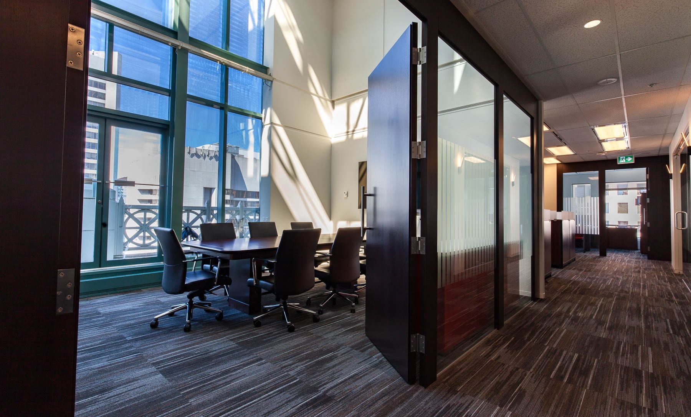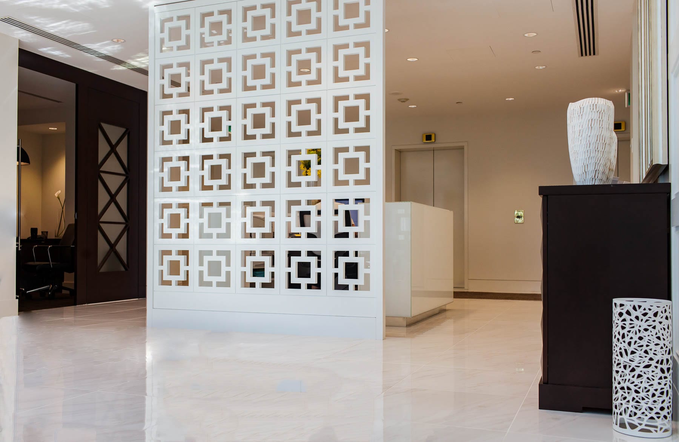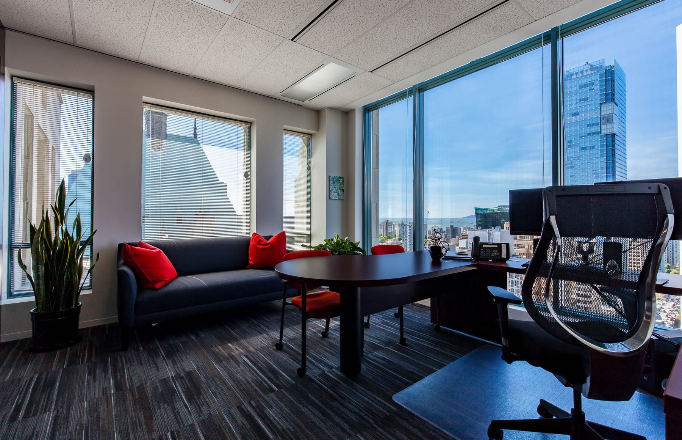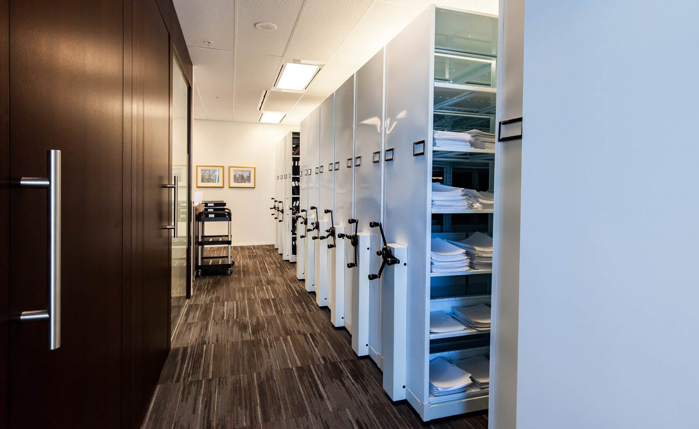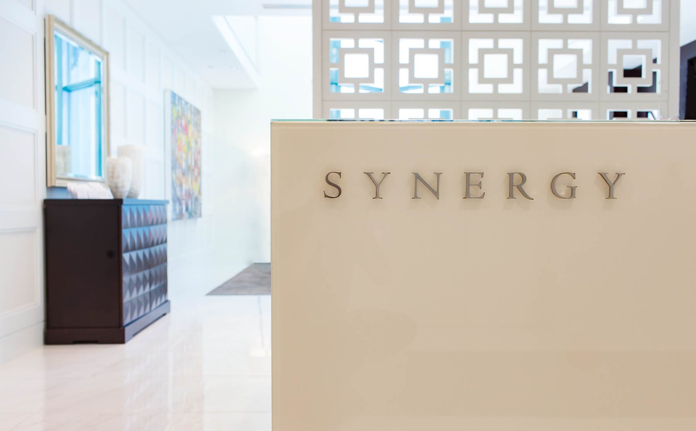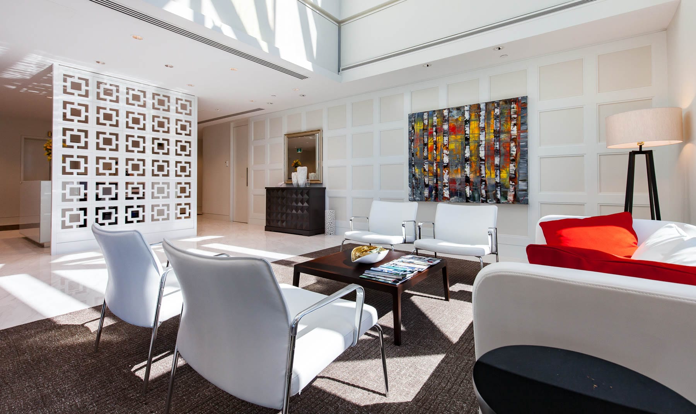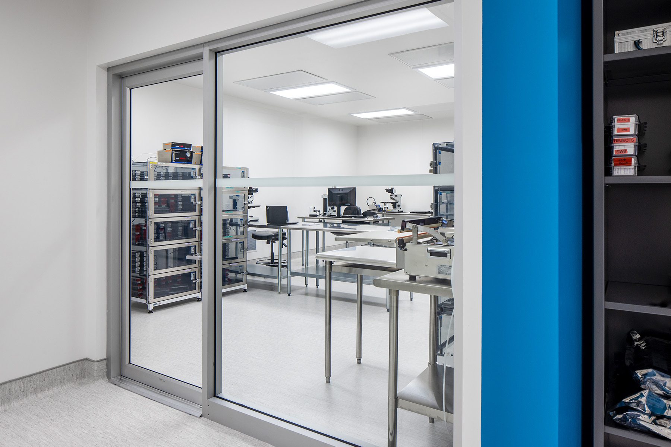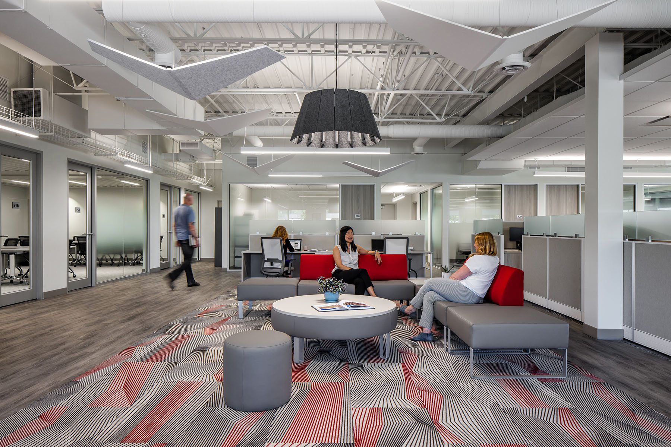Synergy Business Lawyers
Project Type: Office
Designer: Gittins & Co.
Location: Vancouver
After leasing the 23rd floor in Cathedral Place, Synergy required an extensive renovation to bring the design to life on the unoccupied floor. Reception was positioned to take advantage of the soaring ceilings and skylights with meeting rooms located nearby for client meetings. Private offices were built around the perimeter with desks for paralegals conveniently positioned outside the offices. Ceilings were painted bright white contrasting with the custom stained wood wall panelling and doors. New flooring was installed and window film was added to the glazing down corridors for privacy while allowing light to penetrate through adjacent areas.

