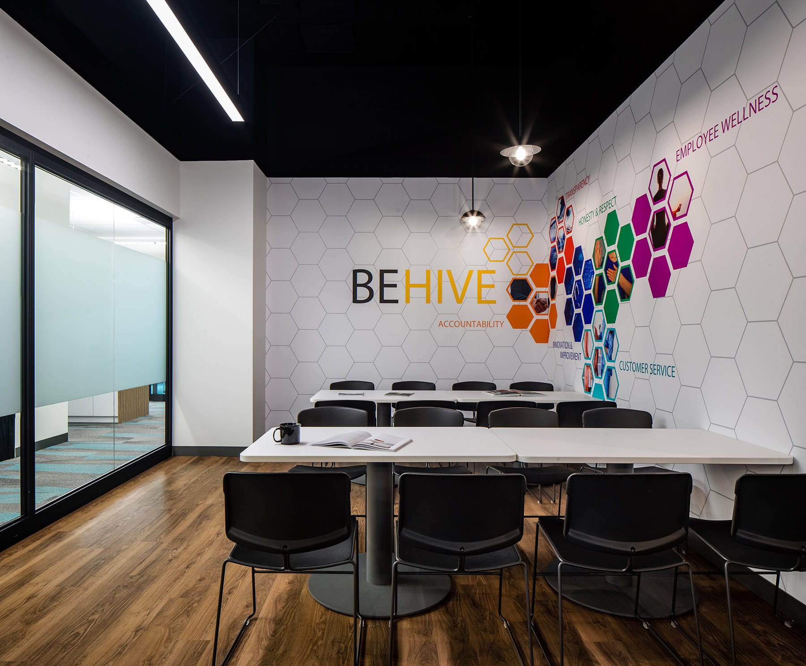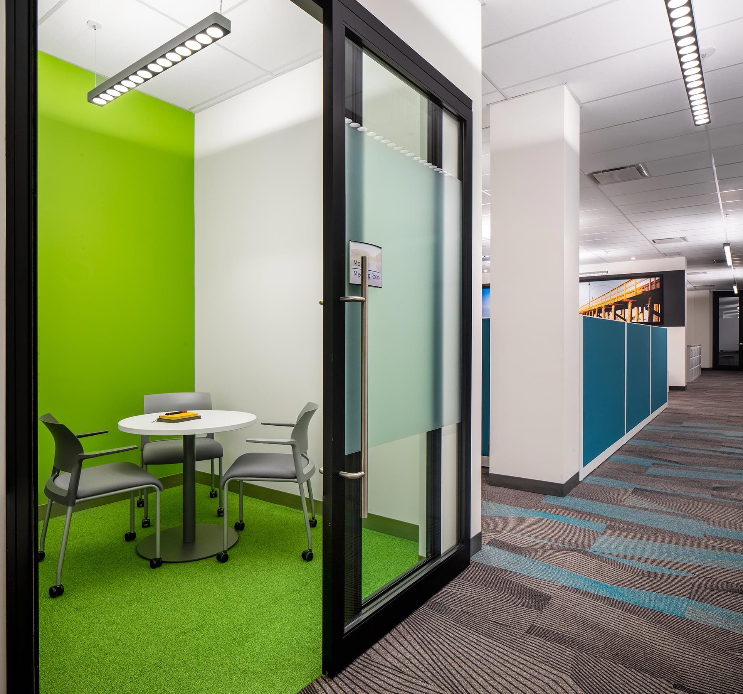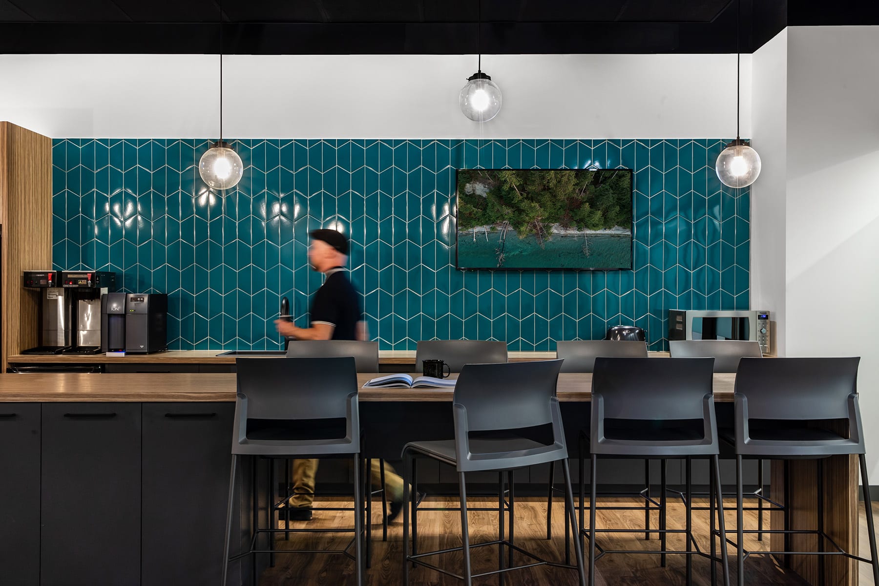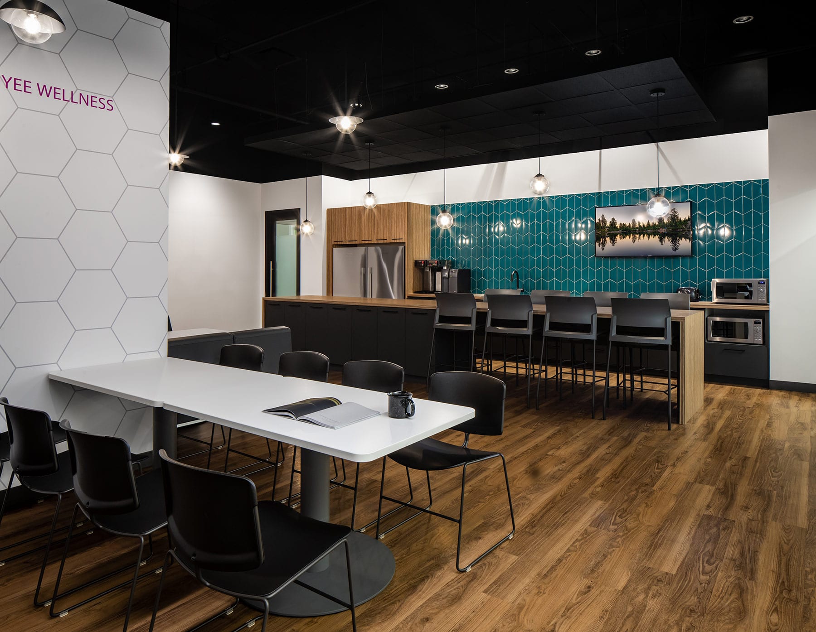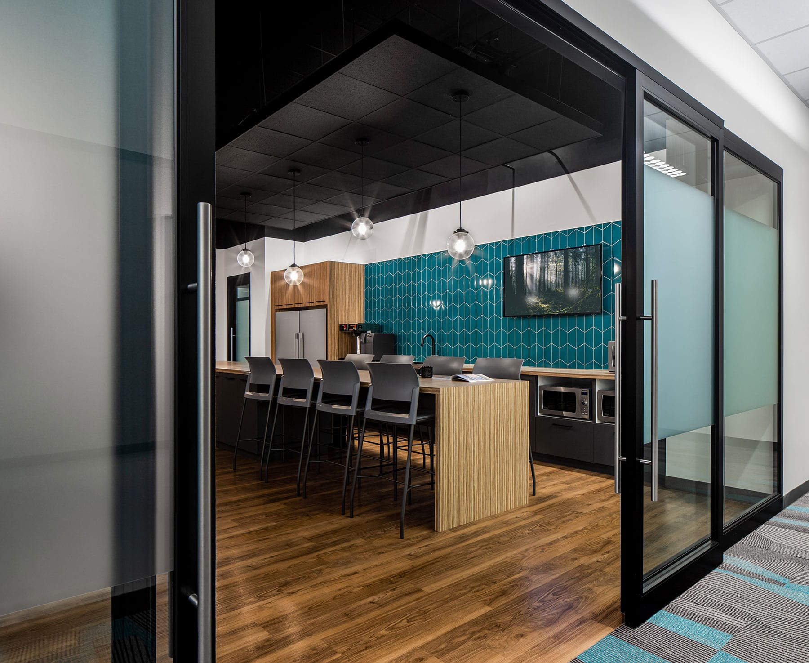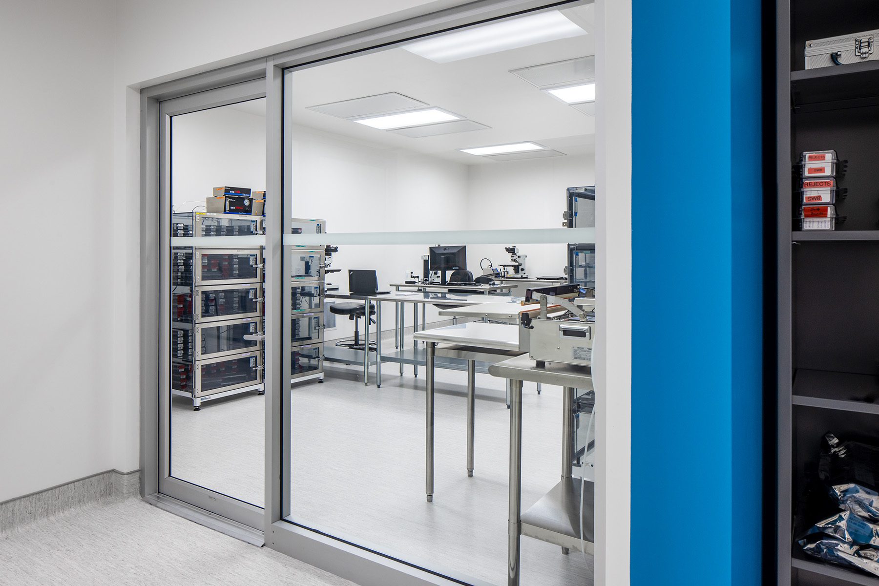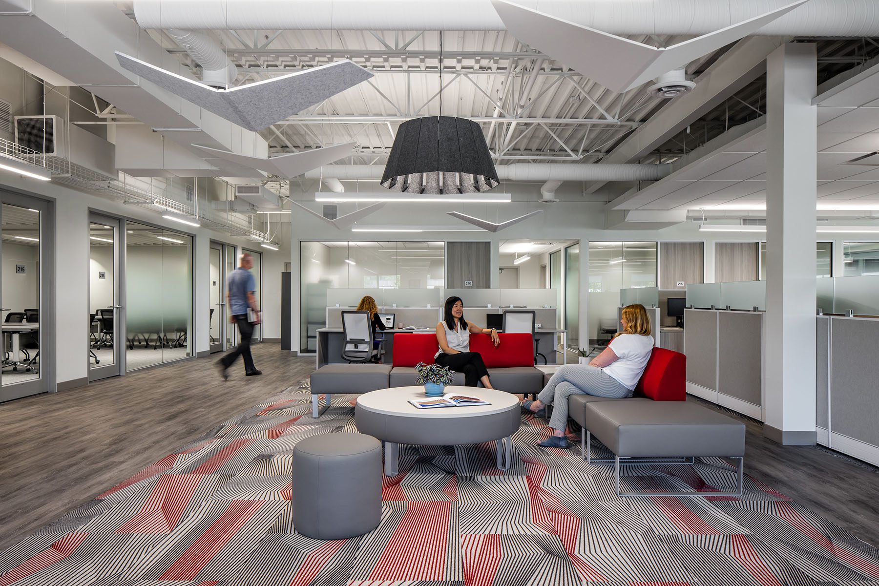Fraser Health – Health Informatics
Project Type: Office
Client: Fraser Health Authority
Designer: SSDG Interiors Inc.
Location: Surrey
CDC worked closely with Fraser Health to complete an interior new build for their Health Informatics team. The scope included a full fit-out comprised of new drywall partitions and demountable walls, mechanical and acoustic ceilings, resilient flooring, wall coverings and graphics, in addition to fitting out the sprinkler, HVAC and plumbing systems, all while working with an extremely high ceiling cavity. Major lighting was installed along with full data, communication and security upgrades. This involved a 500-meter conduit run through a shopping mall to connect the adjacent building’s data room to the client’s office space.
The final floorplan included workstations, training and breakout spaces, new washrooms, meeting rooms, large server room and a lunchroom.





