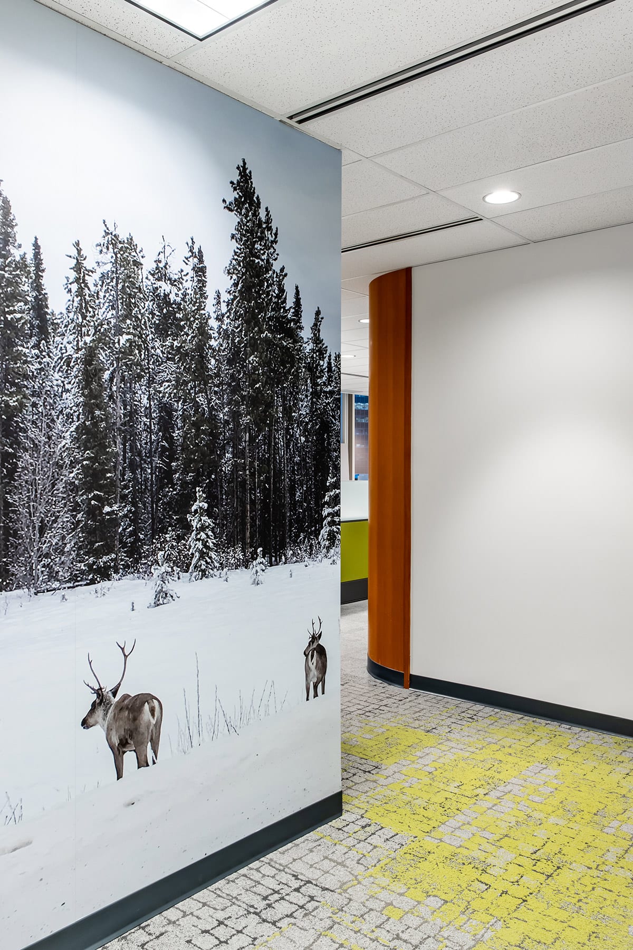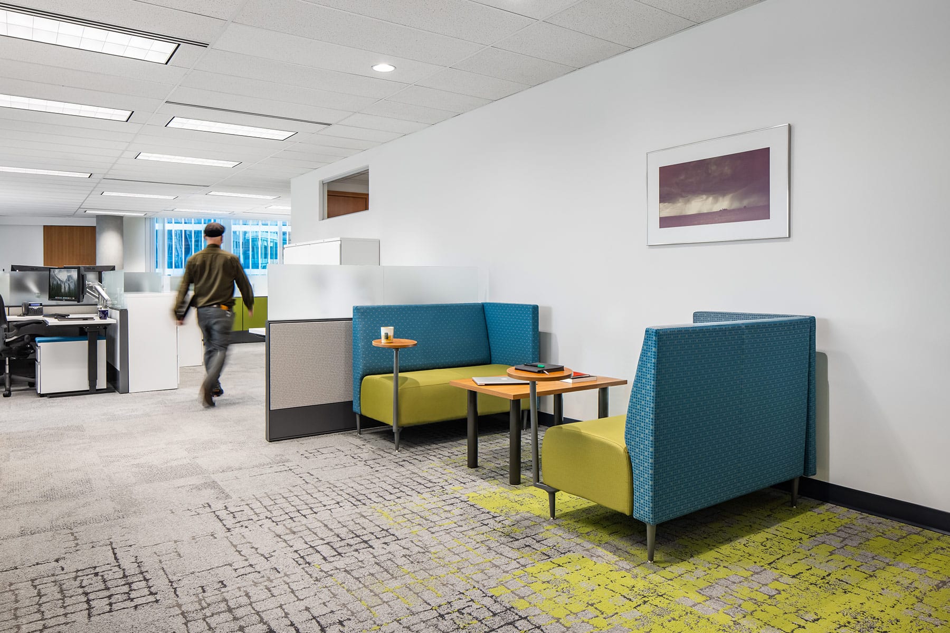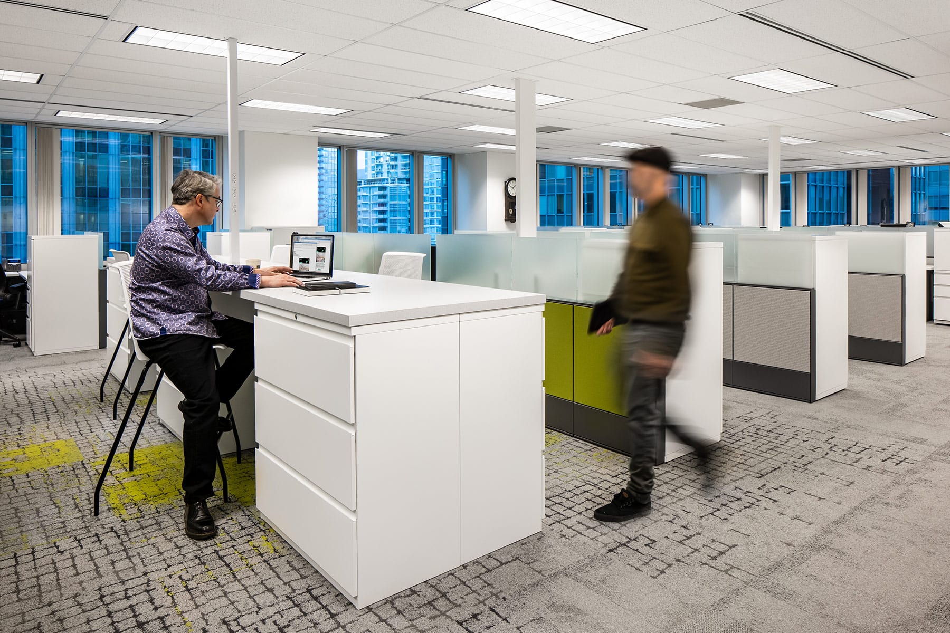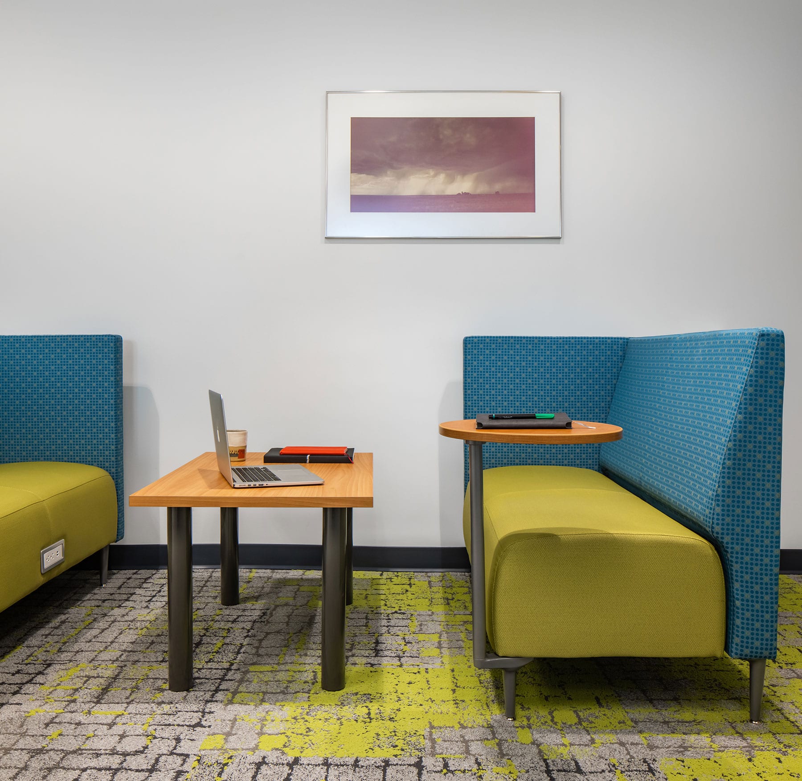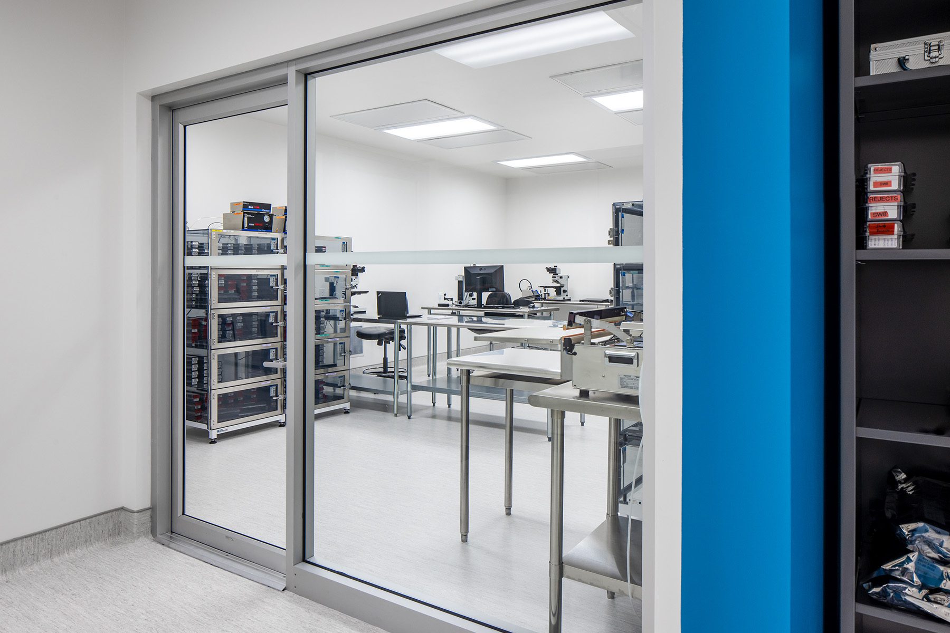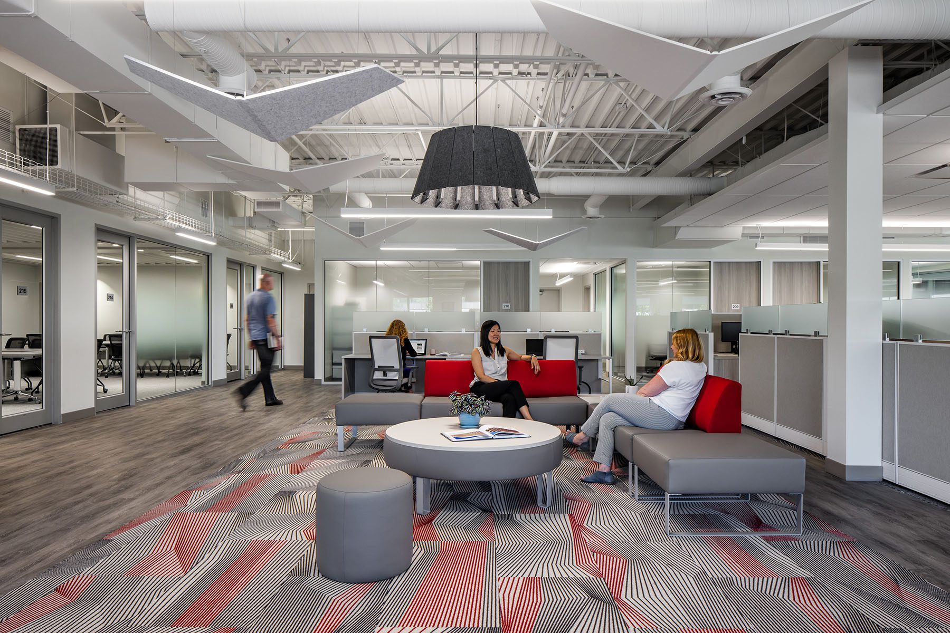Environment and Climate Change Canada (ECCC)
Project Type: Office
Client: ECCC/BGIS
Designer: Iredale Architecture
Location: Vancouver
The Environment and Climate Change Canada (ECCC) shared its regional headquarters with another department at 401 Burrard, and a renovation was required to reorganize departments and to optimize the space on nine floors as well as upgrades to one parkade level. Construction occurred after hours and work was sequenced in two to three floors per phase with each floor requiring demolition and hazardous materials abatement prior to the start of construction.
As part of the scope, CDC also coordinated the work of the Shared Services Canada (SCC) telecommunications cabling, move management vendor for the relocation of the staff as well as the work of the furniture installer. The updated floor plans included meeting rooms, open areas with workstations, print rooms, a filing room, a staff lounge and private offices.

