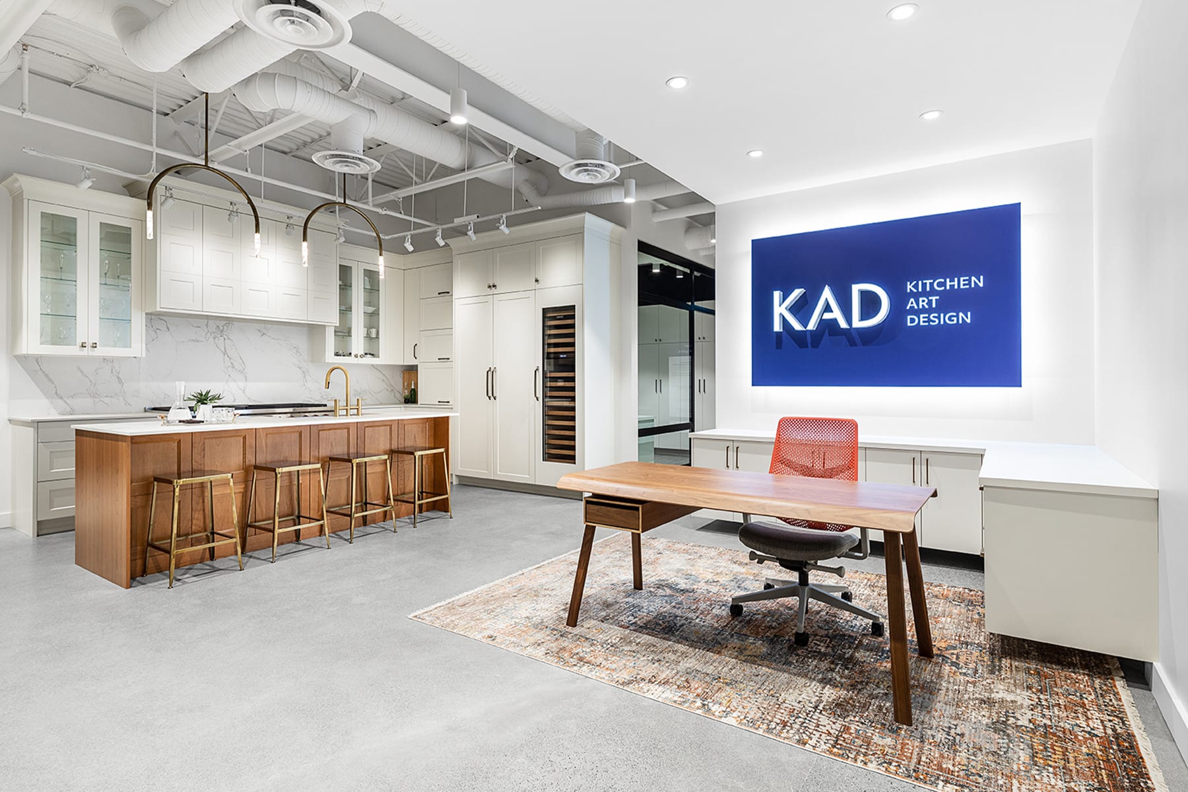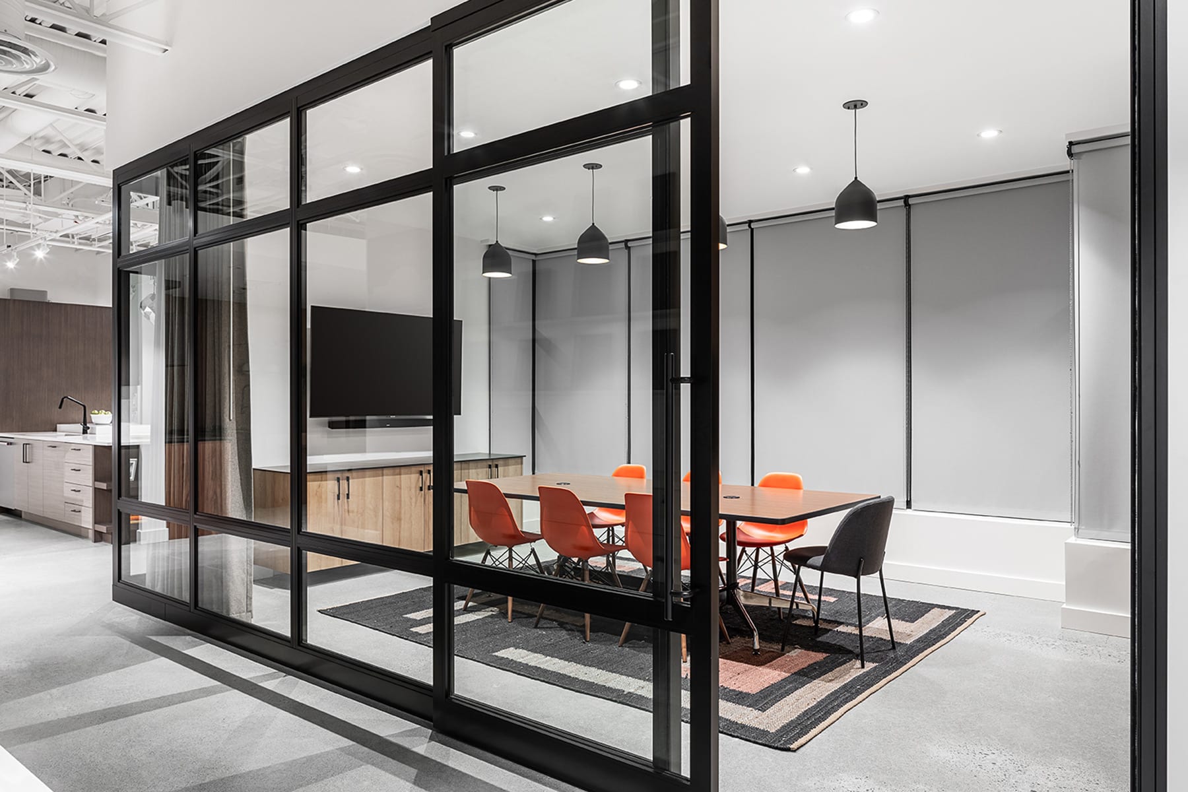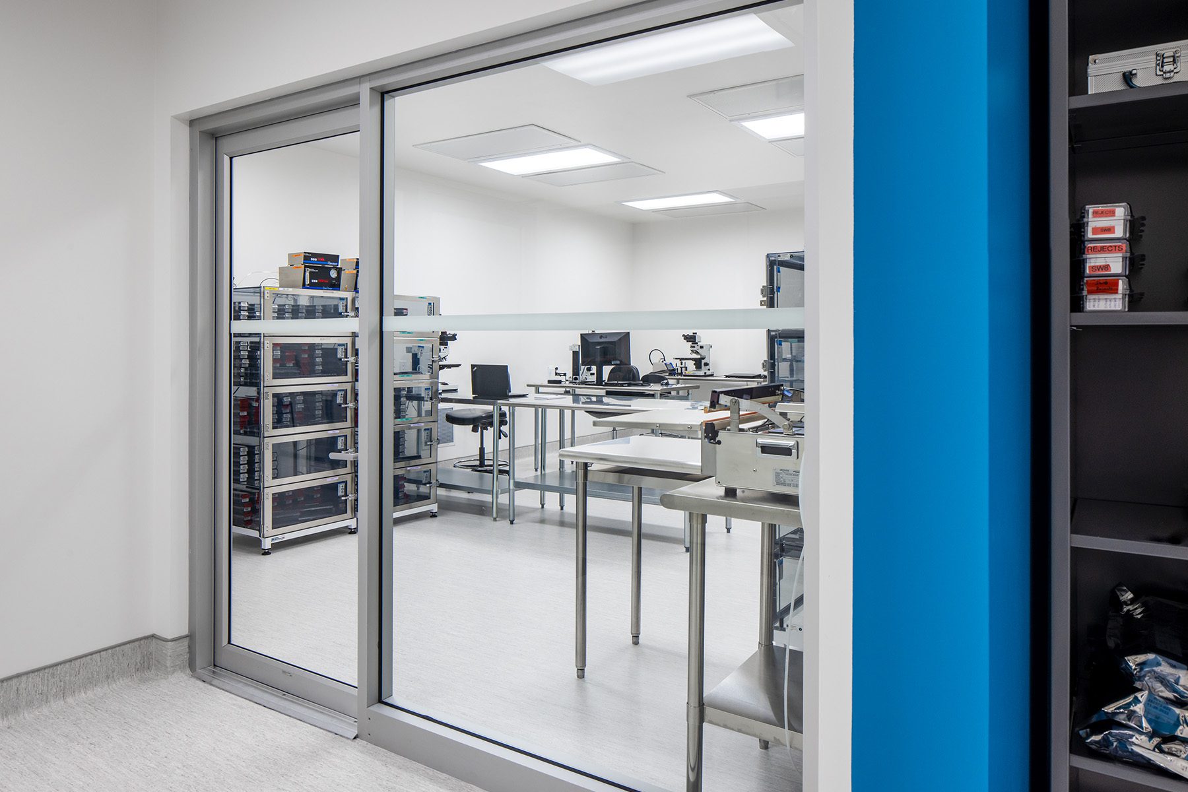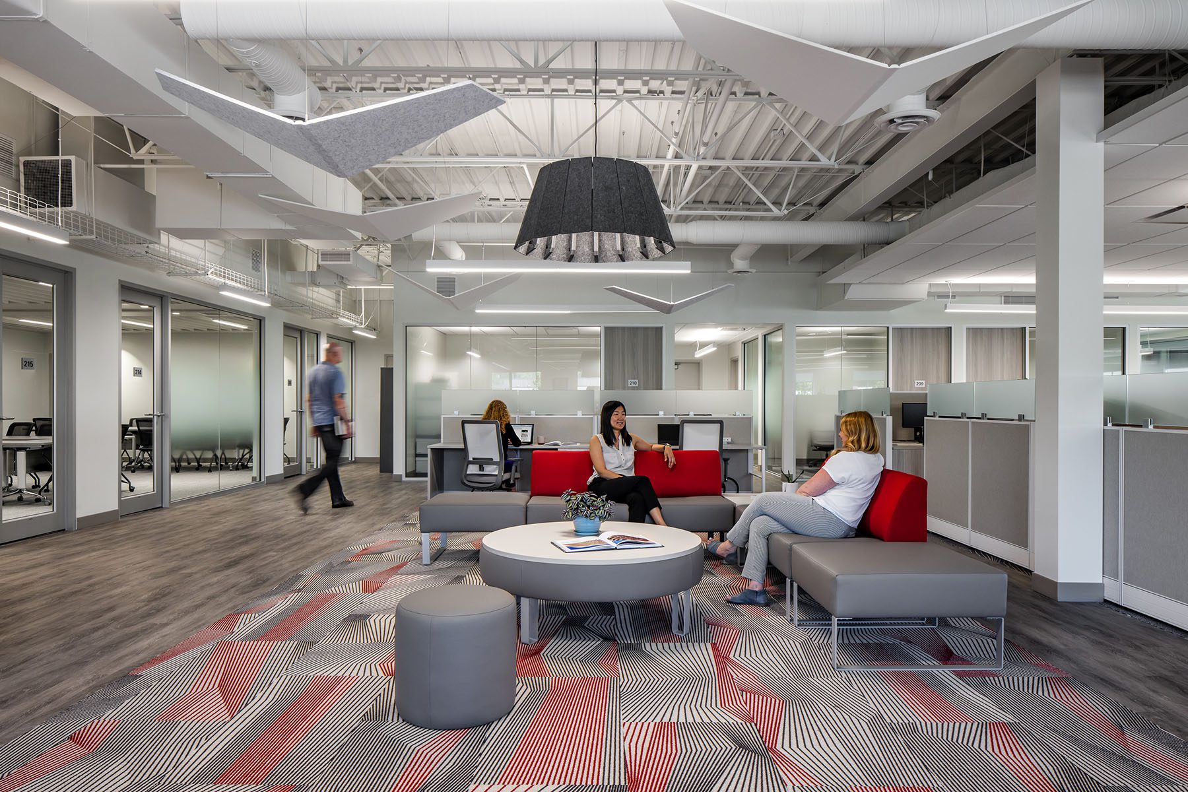Citation Kitchens / Kitchen Art Design (KAD)
Project Type: Office
Client: Kitchen Art Design
Designer: Cutler Design
Location: Richmond
When Kitchen Art Design (KAD) was opening their third showroom in Richmond BC, CDC collaborated with Cutler and the consultant team on a construction management basis to build the 2,161 SF retail space. T
he tenant improvements included full interior demolition, new walls, demountable partitions, glazing, showroom kitchenettes, carpet, concrete floor, painting and T-bar/drywall/open ceiling. The fit-out incorporated sprinkler modifications, mechanical (HVAC) and substantial electrical/lighting work. The space was completed with a new reception, lounge area, three kitchen showrooms, a boardroom, open offices, and staff pantry. CDC coordinated owner-supplied millwork.









