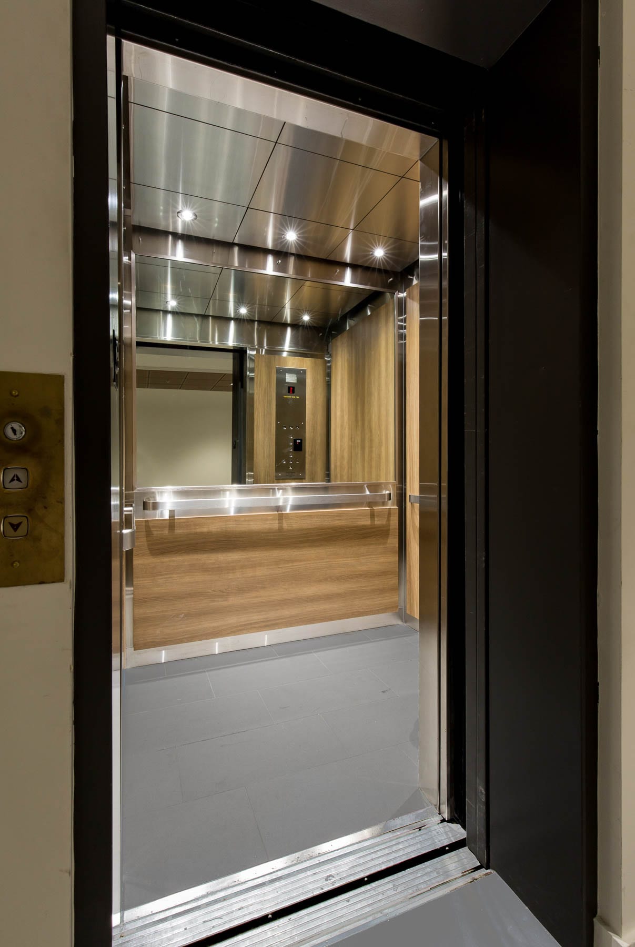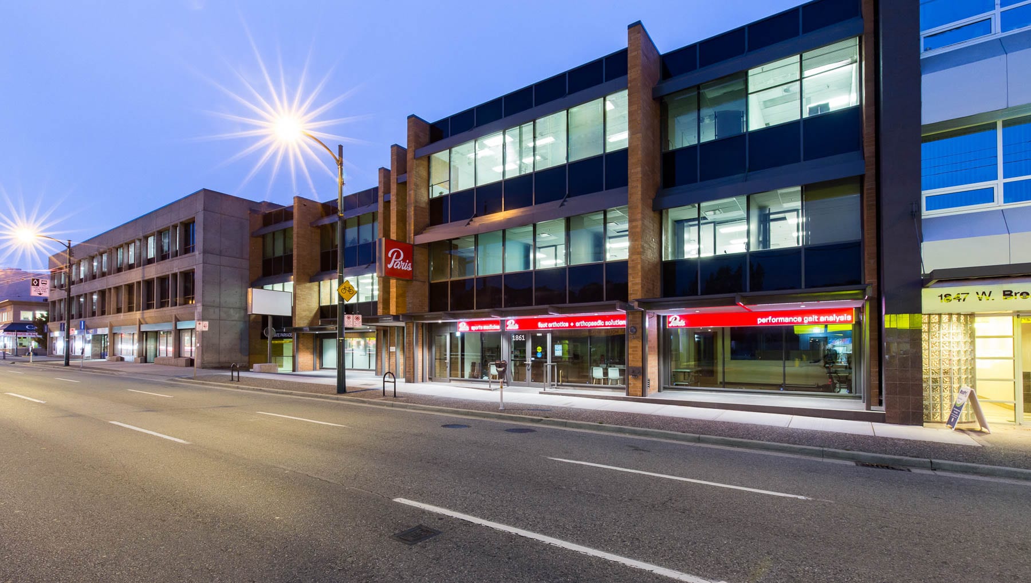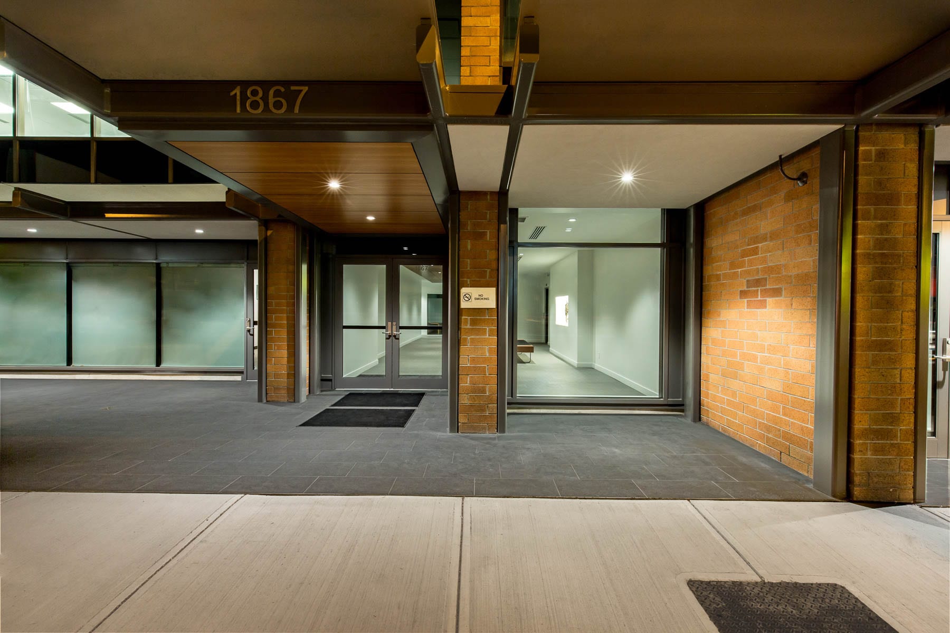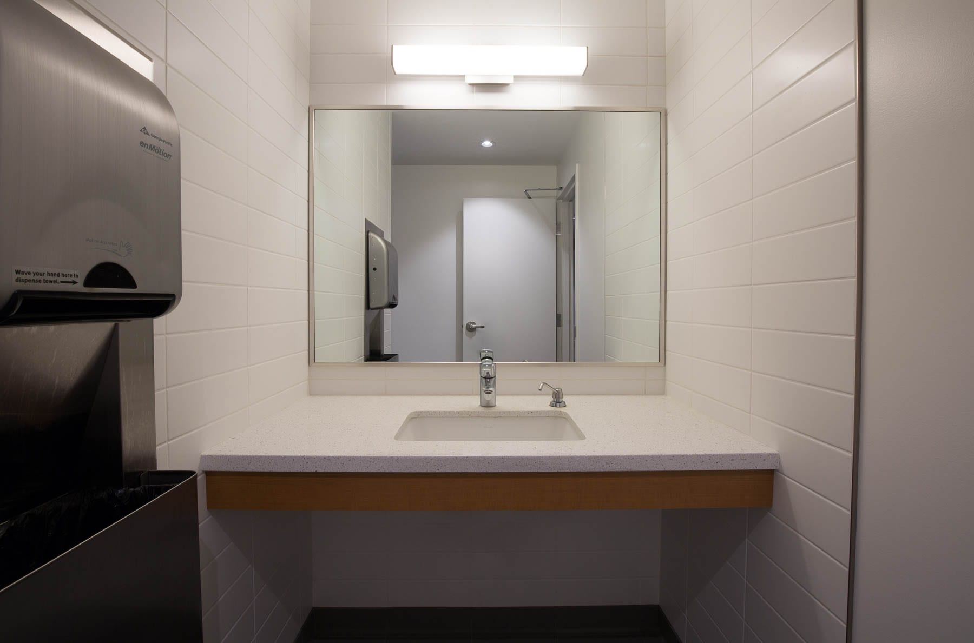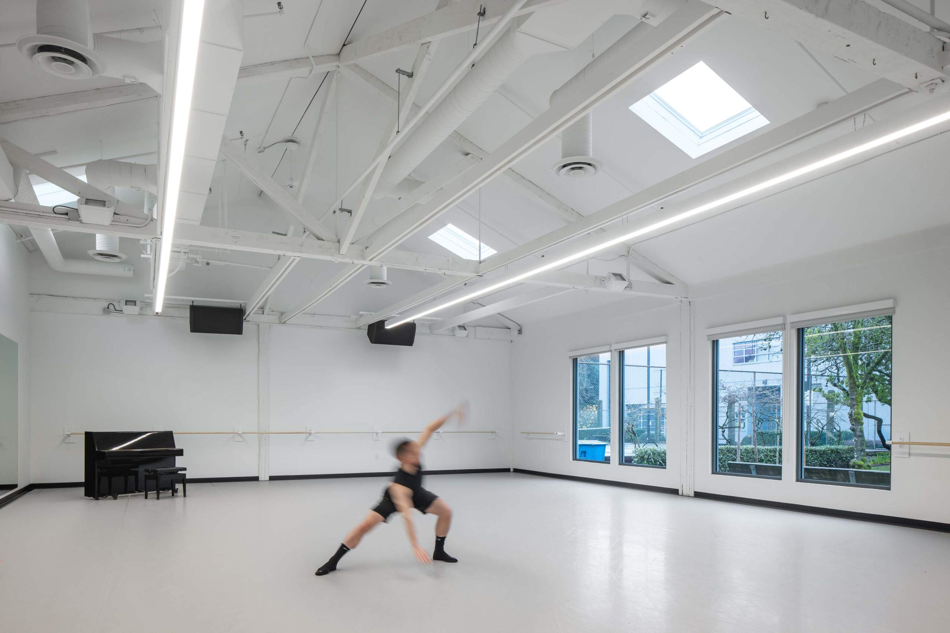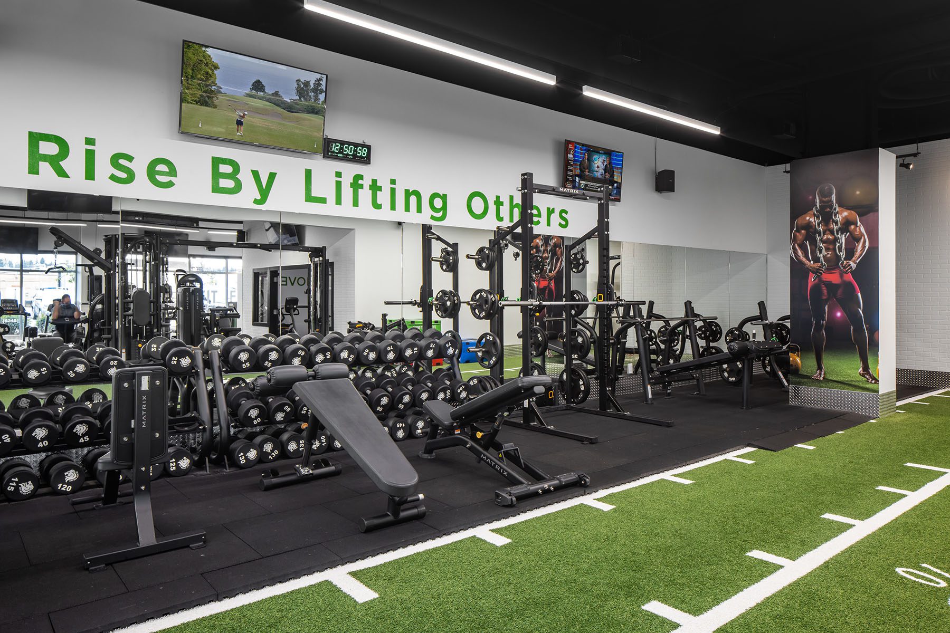Austeville Plaza & Lobby
Project Type: Special Projects
Client: Austeville Properties
Designer: Proscenium Architecture
Location: Vancouver
Wanting to refresh the building exterior and plaza, Austeville Properties hired CDC to replace the existing exterior fabric canopy with new structural demountable canopy, upgrade brick pavers in the plaza with stone and refinish existing window mullions and shade screens. The existing pylon sign remained with new fascia signs mounted over existing CRU units and partial ground floor glazing was added to allow for canopy drainage. Lobby improvements included updated washrooms as well as new finishes in the entry and corridor.





