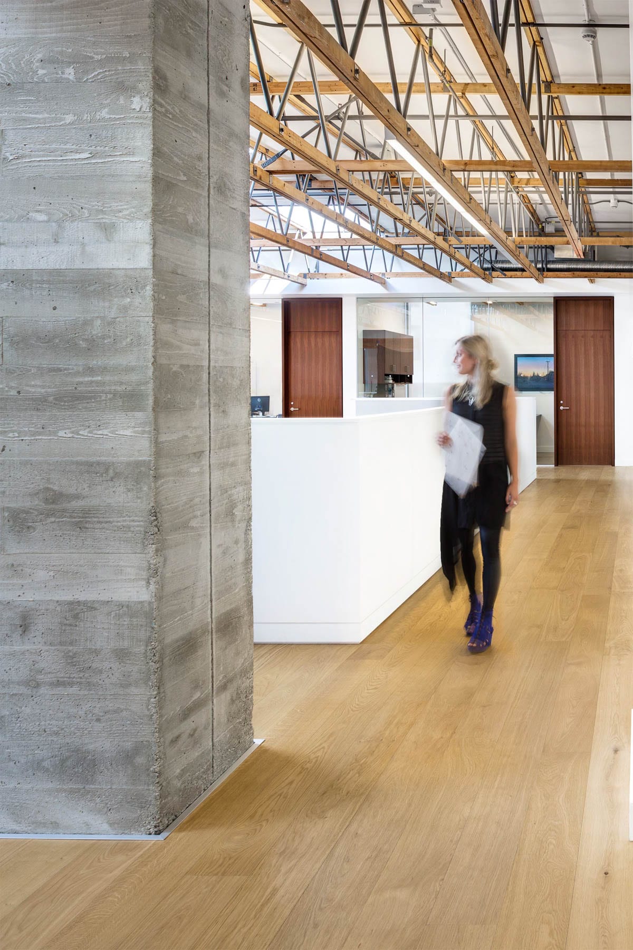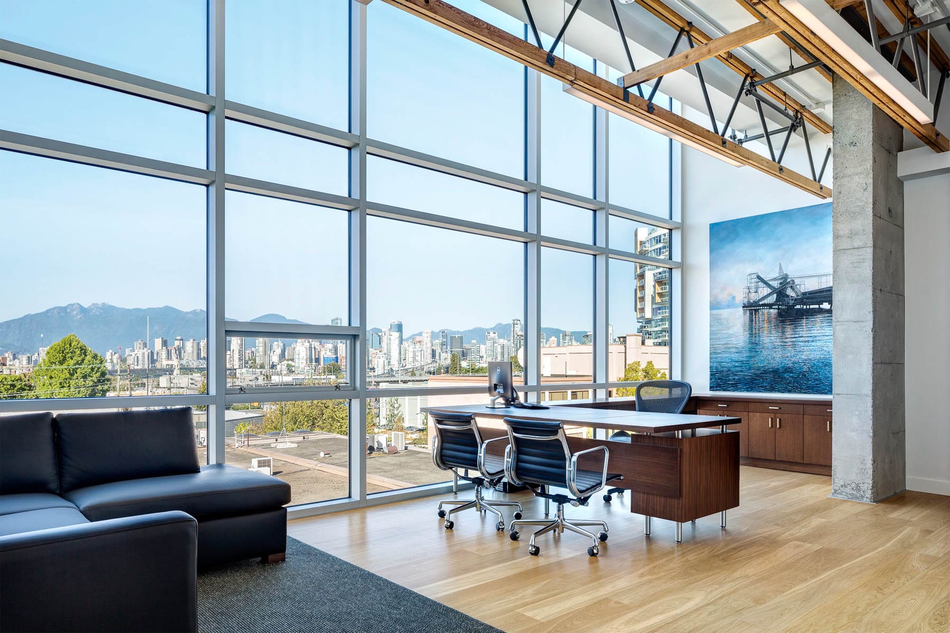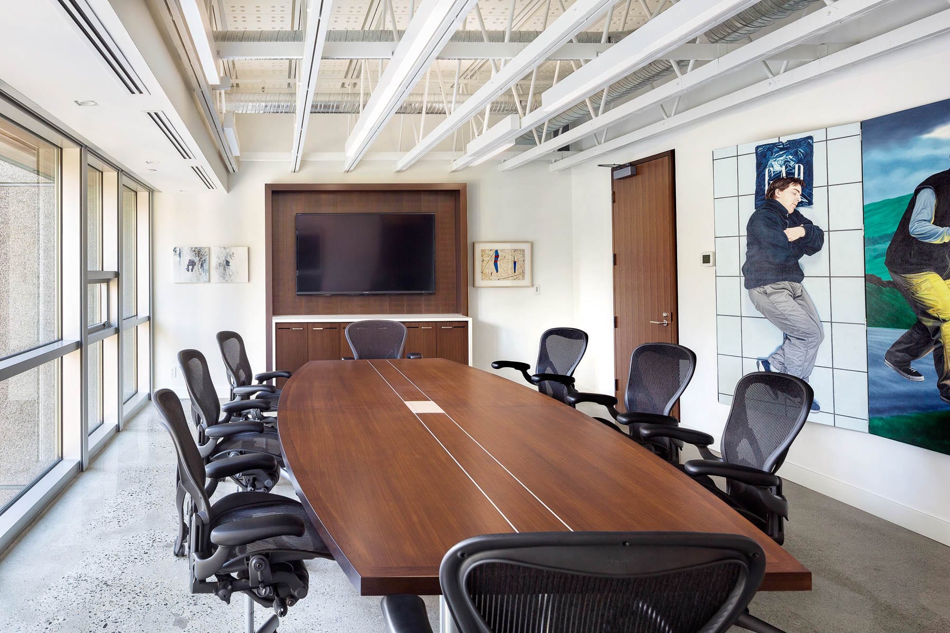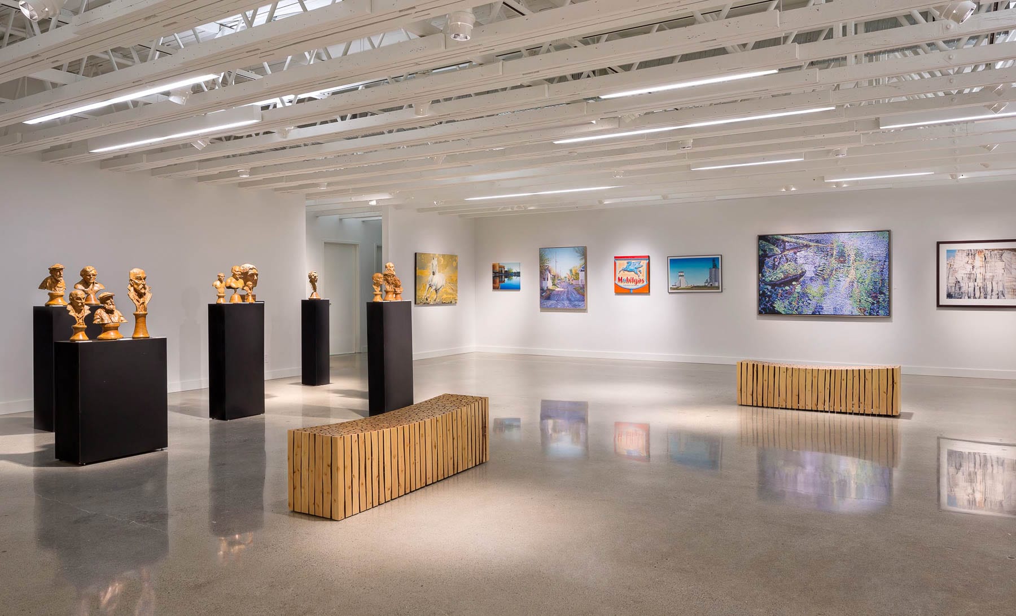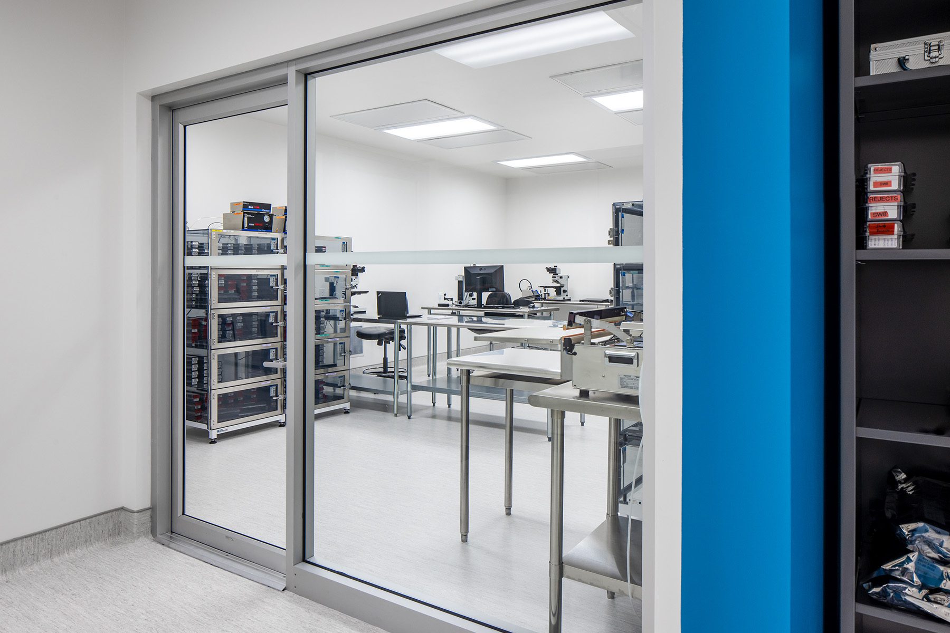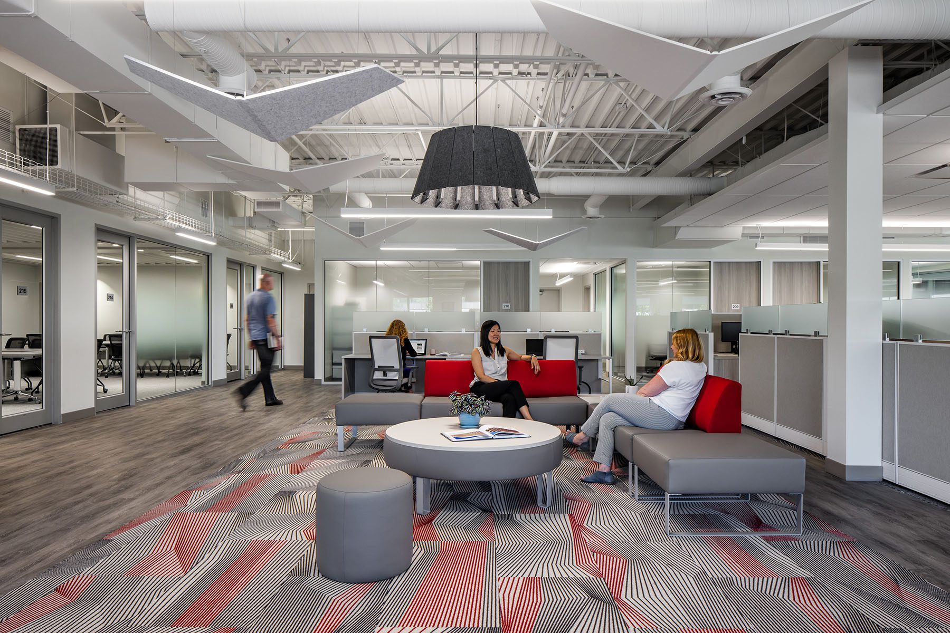Austeville Properties
Project Type: Office
Designer: Proscenium Architecture
Location: Vancouver
Austeville Properties’ corporate head office improvement encompassed the complete refurbishment of the exterior and interior of an older 1970s building, including structural and seismic upgrades. Three levels of the building were renovated, with offices on the main level and third floor and a private art gallery created on the second floor. To add warmth and character to the otherwise modern office, the original heavy timber structure was retained and exposed and furniture, fixtures and finishes were upgraded throughout.



